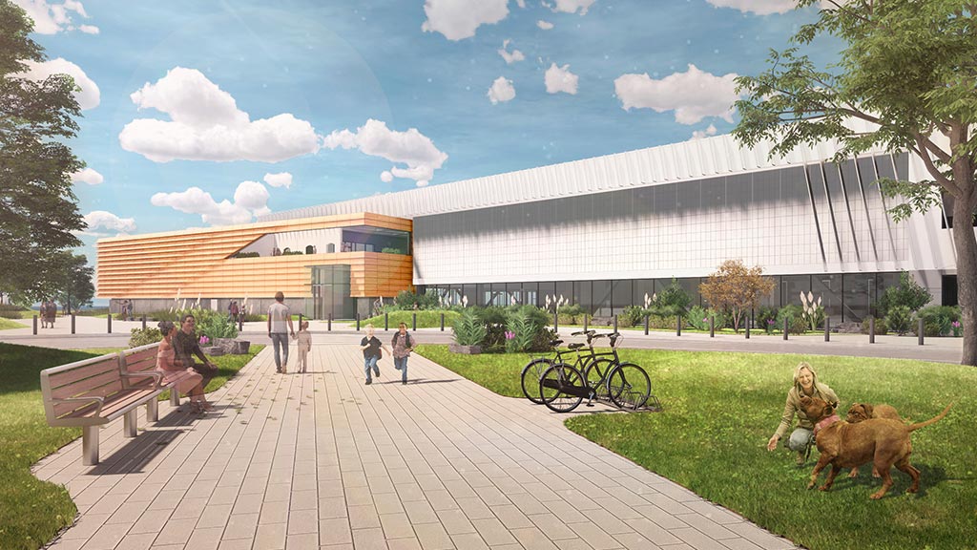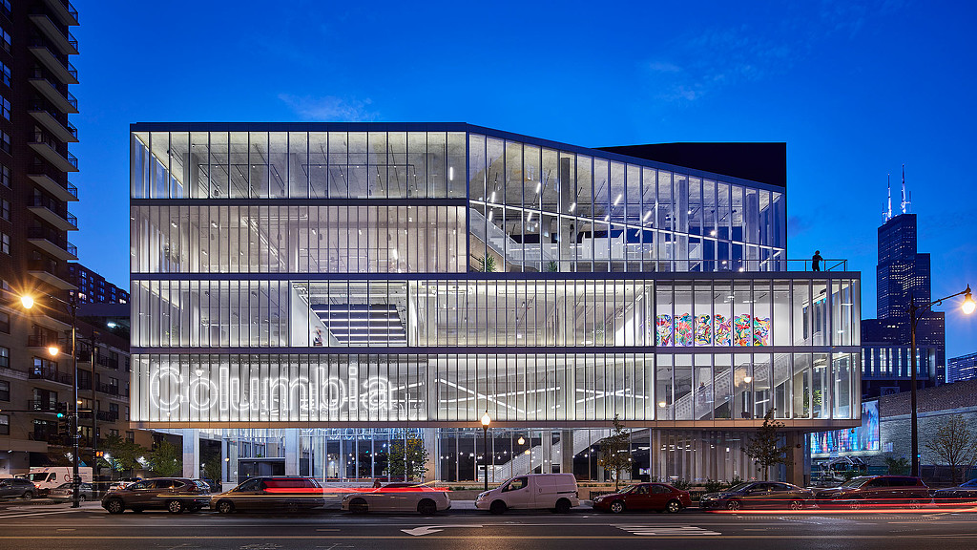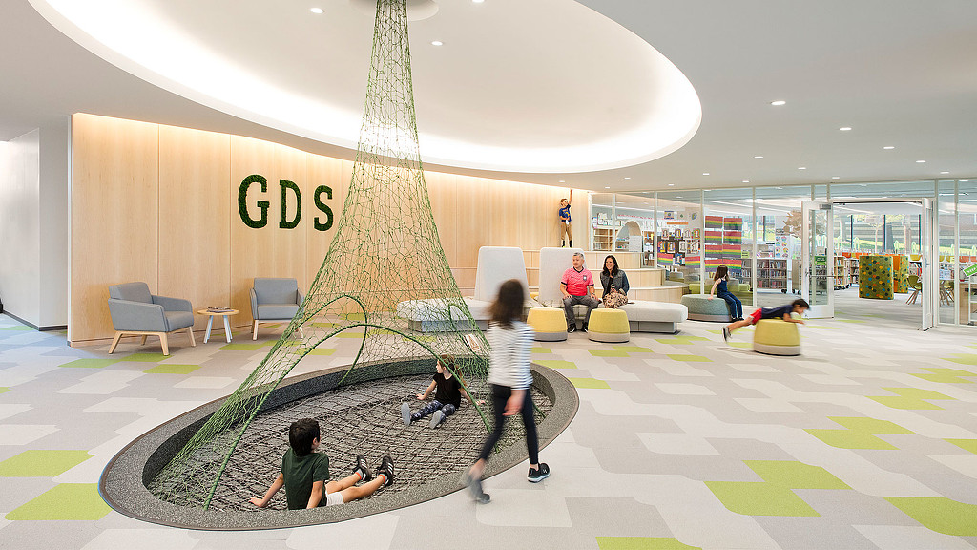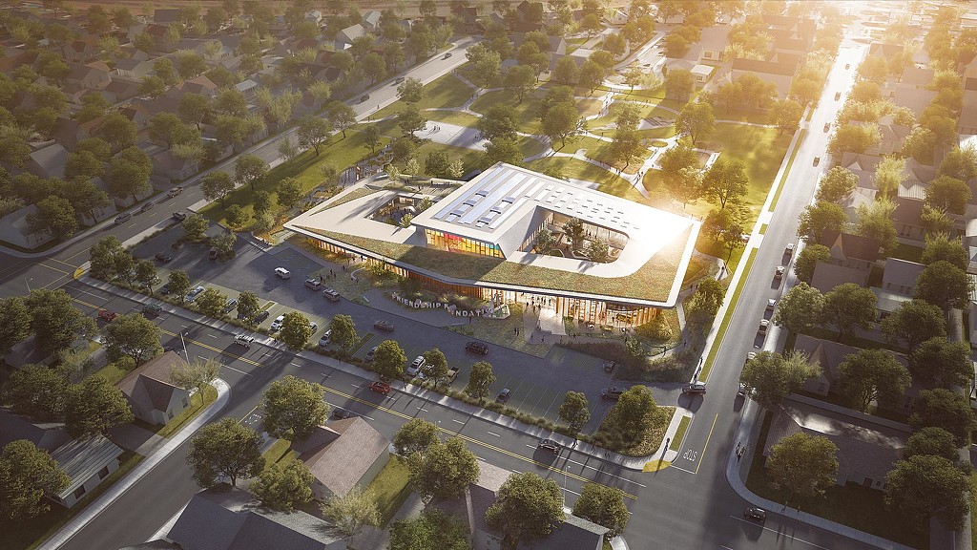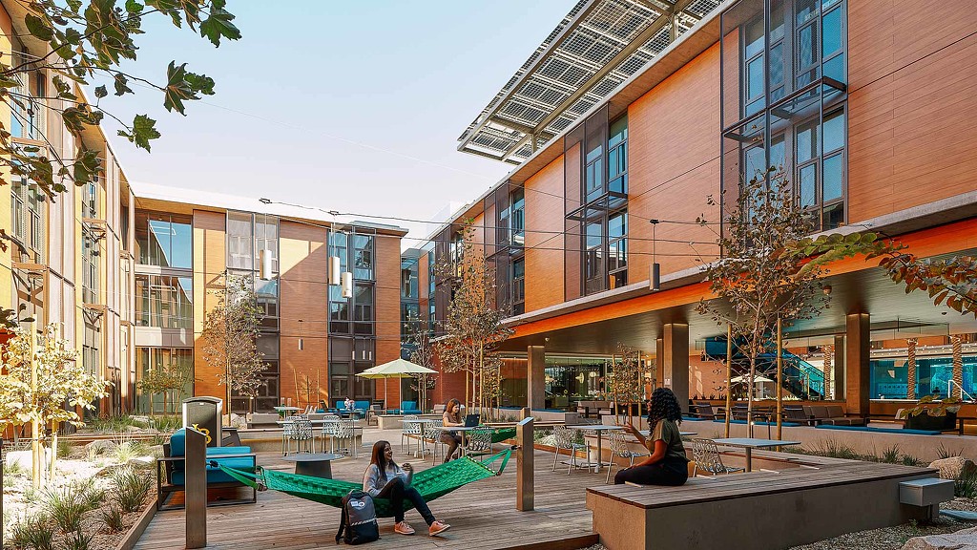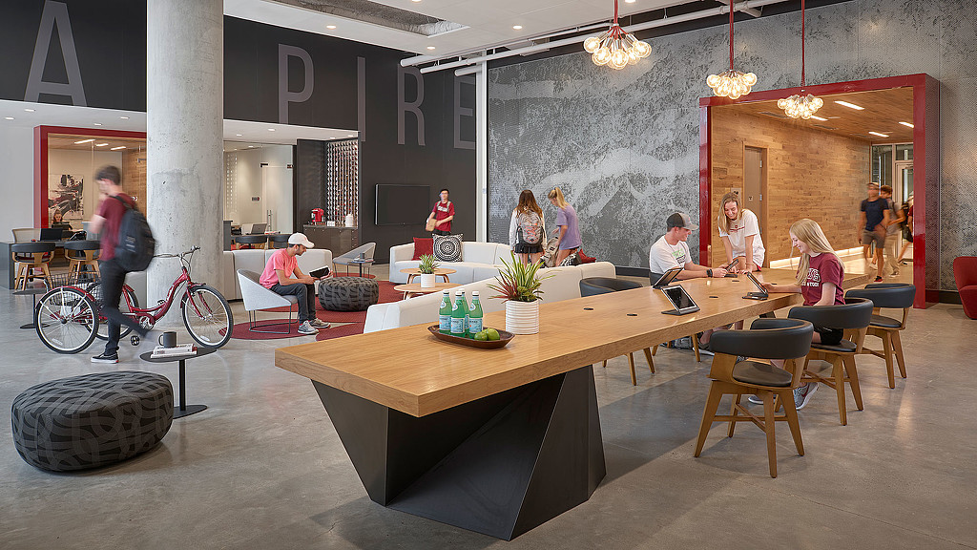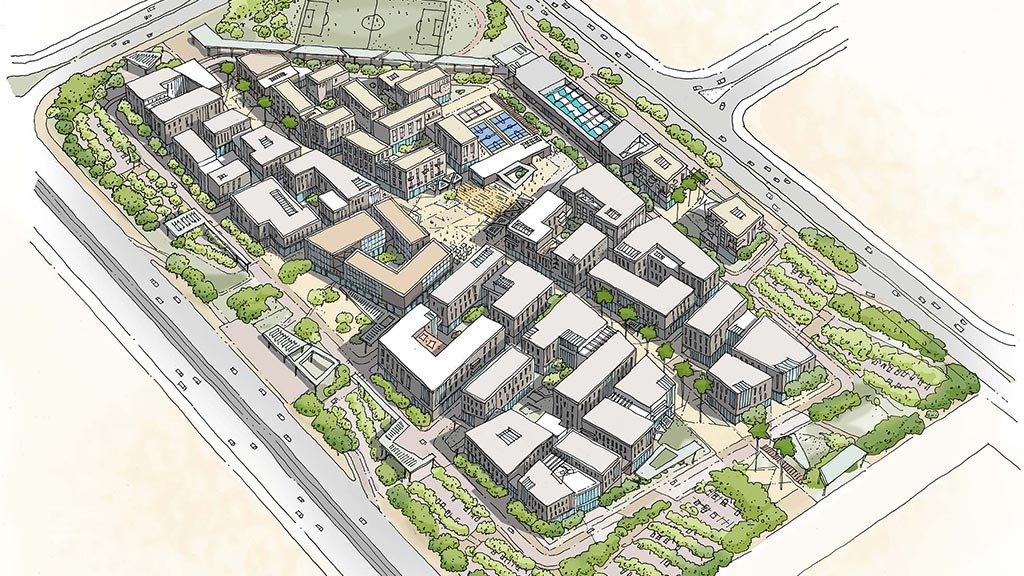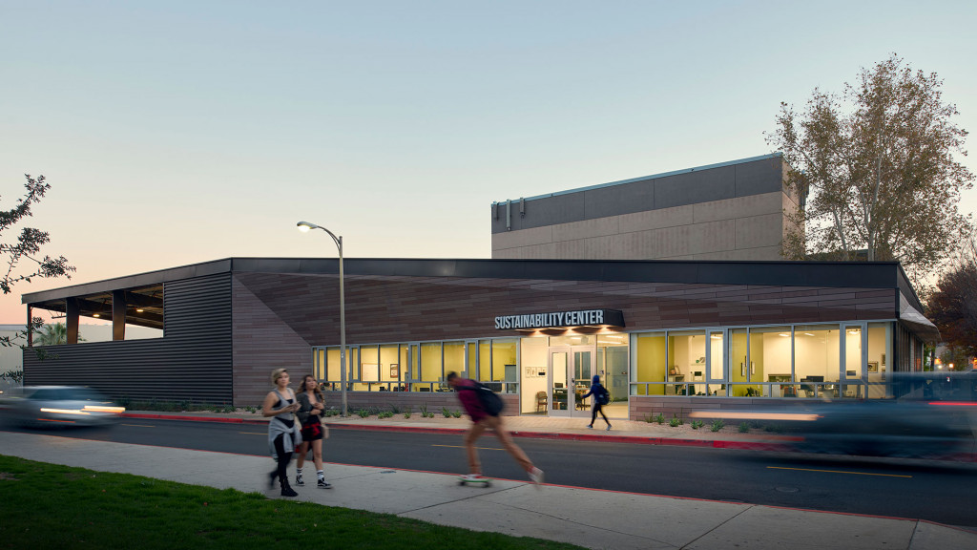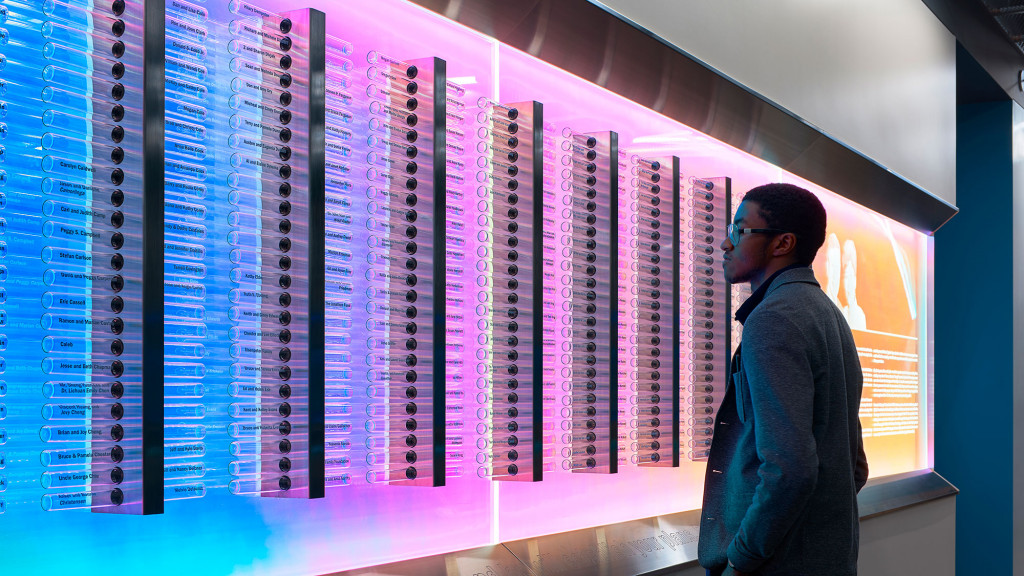Education
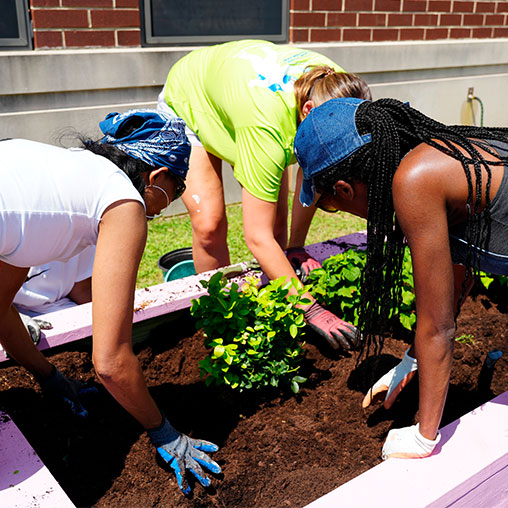
Roots to Success

Wichita State University Barton School of Business
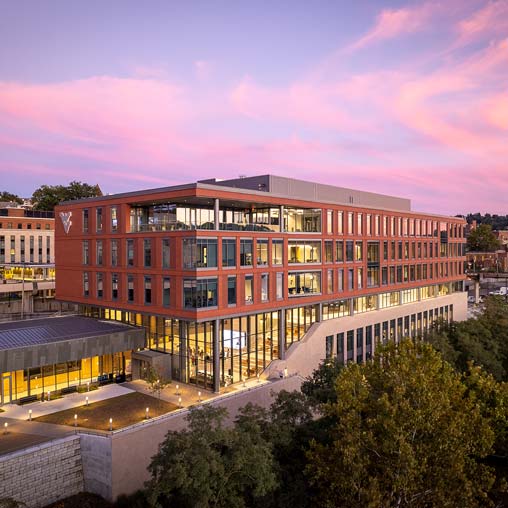
West Virginia University Reynolds Hall, John Chambers College of Business and Economics

The Engine at MIT
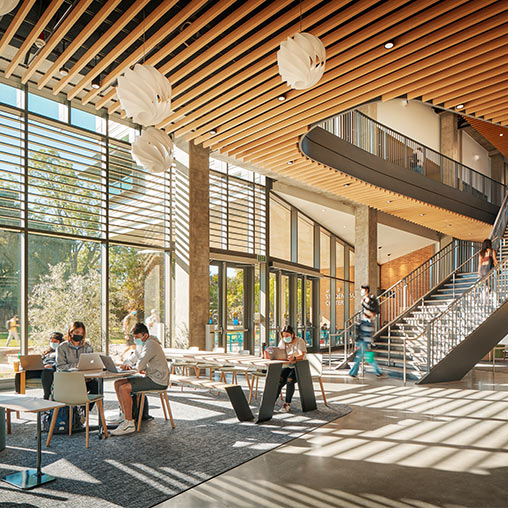
UCR Student Success Center
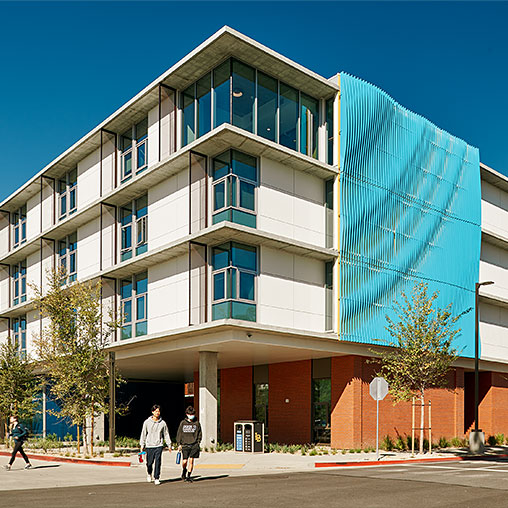
CSULB Parkside North Residence Hall and Housing Administration Building

Western Kentucky University Commons at Helm Library

Blinn College RELLIS Campus Administration Building
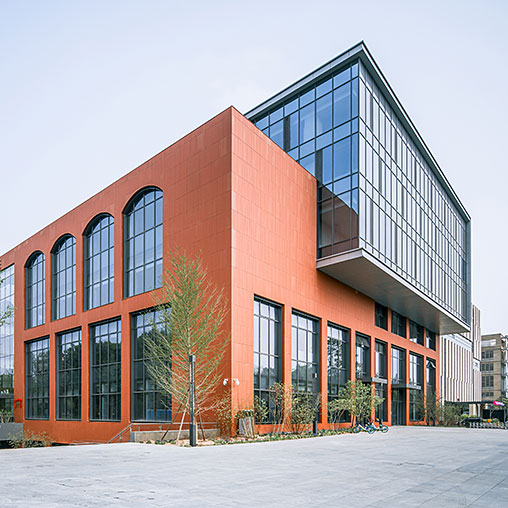
Tsinghua University School of Economics & Management

Tarrant County College Northwest Campus
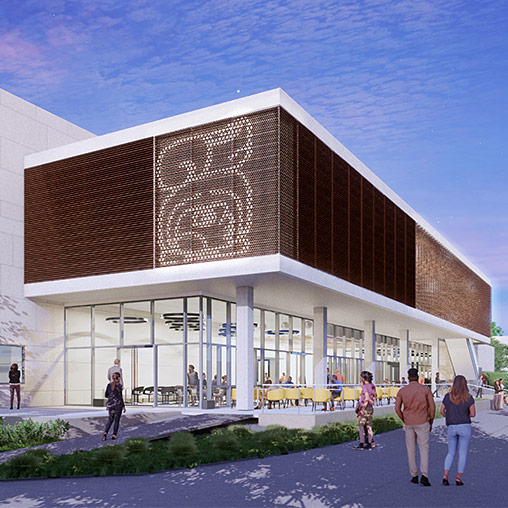
Southwestern College Student Union
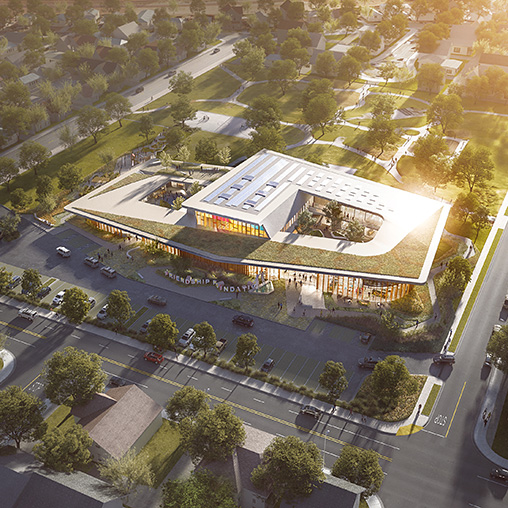
Friendship Foundation Campus

WPI Unity Hall
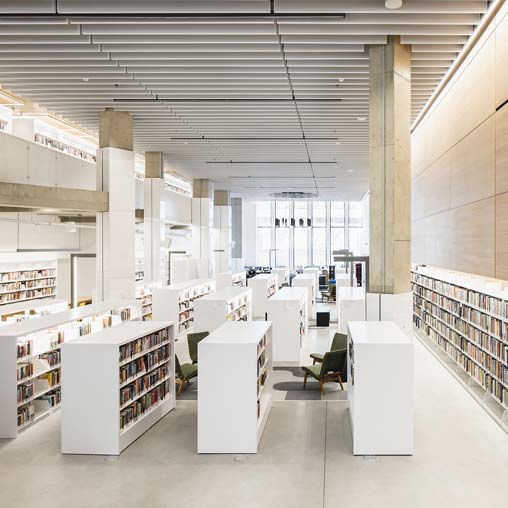
Brooklyn Public Library, Brooklyn Heights Branch
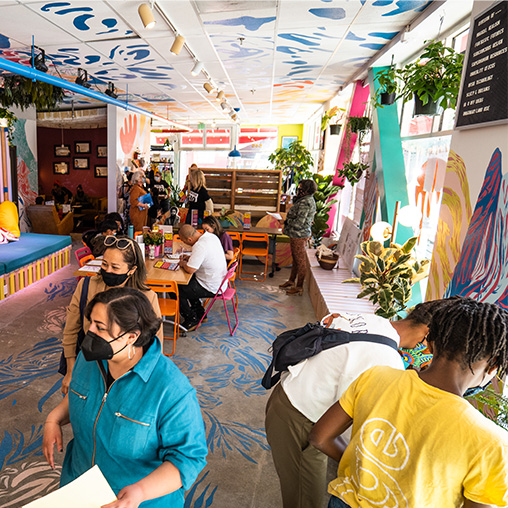
Chapter 510 – Swan’s Market
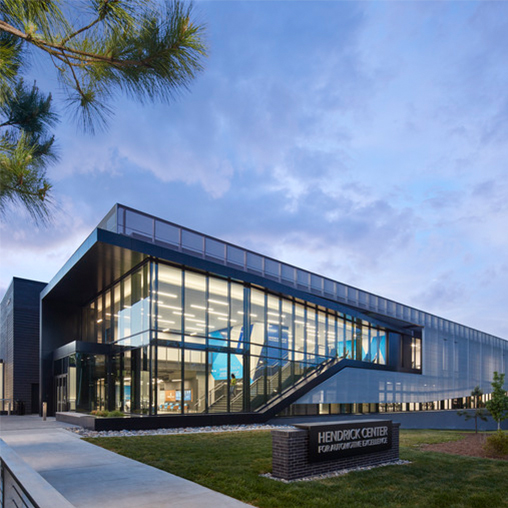
Wake Tech Community College Hendrick Center for Automotive Excellence
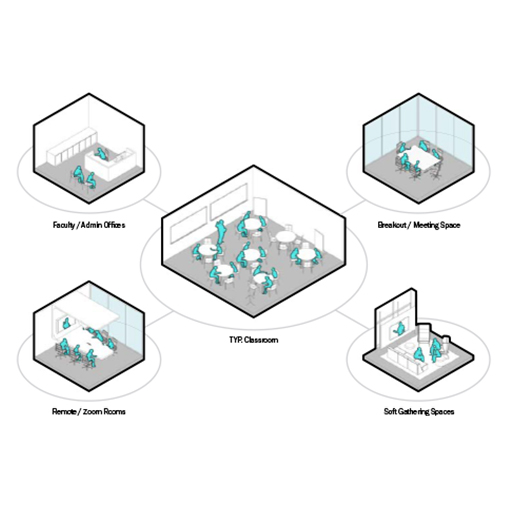
Columbia College Chicago Campus Plan
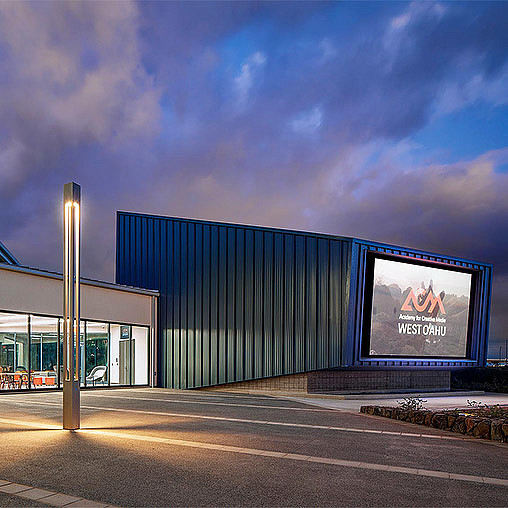
University of Hawaii, West O'ahu Academy for Creative Media
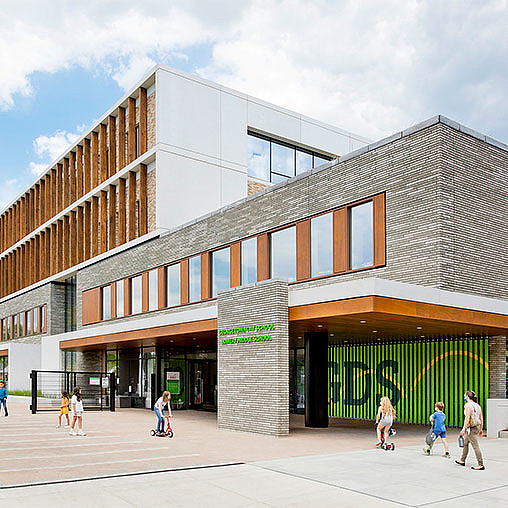
Georgetown Day School

Western Kentucky University Campus Plan

Columbia College Chicago Student Center

University of San Diego Learning Commons
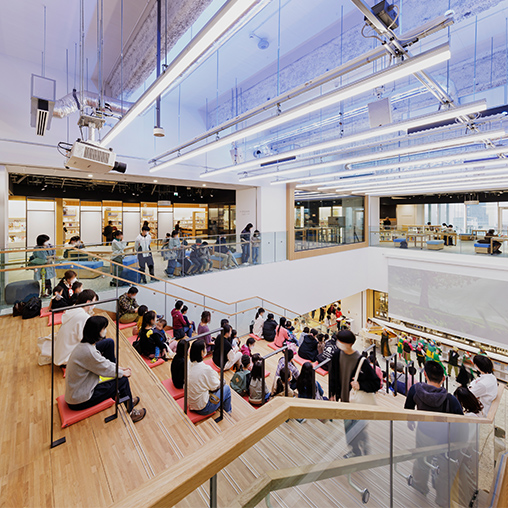
Toyohashi City Library

Dwight-Englewood Village & Middle School
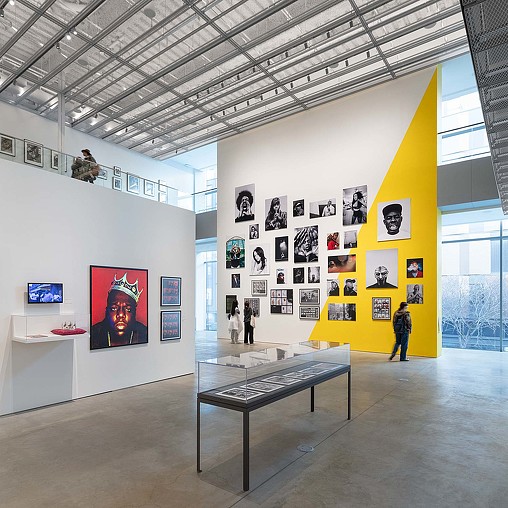
International Center of Photography
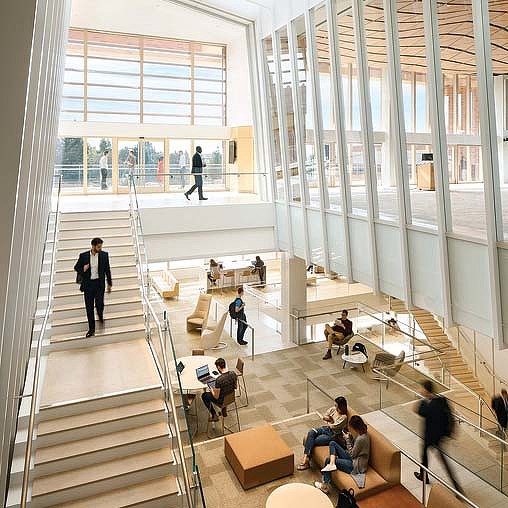
UCLA Anderson Marion Anderson Hall
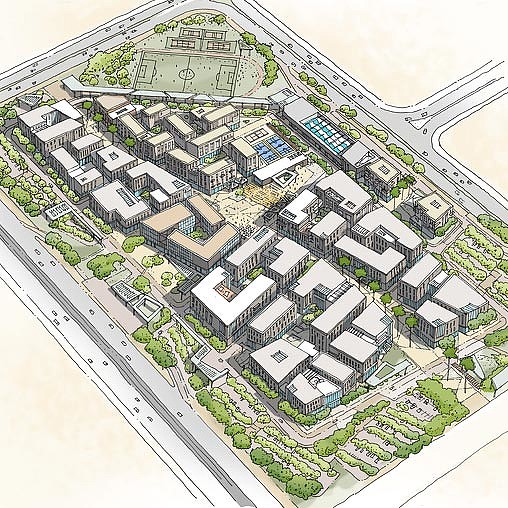
El Sewedy University
Strategic Services
Our interdisciplinary and integrated team of architects, planners, designers, and strategists partners with clients to develop engagement strategies, educational planning, campus planning, and education design projects. Our expertise includes academic workplace design, space analytics, brand design, and change management.
Campus Planning
We collaborate with clients and communities to develop high-quality environments that respond to the aspirations and needs of users. Our campus planning approach is guided by research and an understanding of what makes an attractive place while responding to site-specific conditions and addressing sustainability.
Programming and Pre-Design
We generate innovative solutions that affect real transformation to support our clients’ visions and long-term strategies. We gather input from stakeholders to articulate a vision, define goals, build consensus, overlay the formative qualities of the site, and measure against budgets.
Architecture
Architecture is always in service to its institution and can elevate experience. Rather than employ a particular style or off-the-shelf solution, we create designs that respond to programs that sharpen, and even recast, the longstanding purpose of a place.
Interior Design
Our interior designers work collaboratively and strategically to deliver innovation, quality, and sustainable performance across various space typologies. We specify presentations and approvals throughout the process to ensure each design satisfies and reflects our clients’ unique missions and visions.
FF&E
As the world’s largest specifier of furniture, we understand that it must serve current and future generations and be adaptable to changing functions. Our specification process is centered around defining the space to select furniture that fits both the project and overall aesthetic.
Brand Design and Environmental Graphics
We integrate graphic design, signage and wayfinding, and architectural placemaking to create spaces with meaning and purpose. Gensler’s Brand Design practice provides specialist designers, strategists, and programmers to create a seamless user experience and unified brand impression.
Sustainability
We integrate sustainable design across our projects and all facets of service offerings to reduce energy and enhance wellness, performance, and quality of life. Teaming with our engineering partners, our holistic approach to sustainability focuses on net-zero, passive strategies, efficient systems, and renewable generation.
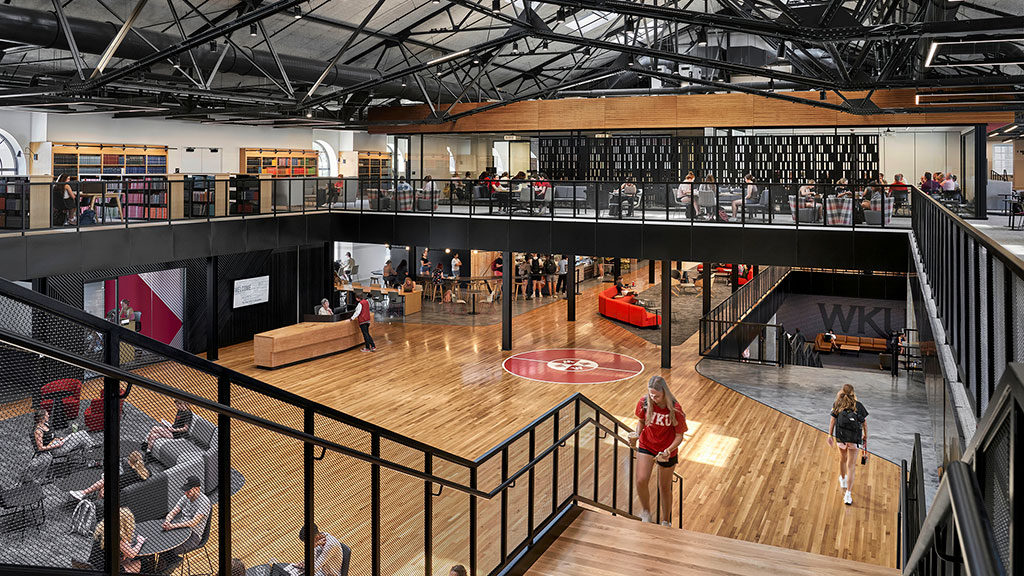
Trends to Watch: Shaping the Future of Higher Education
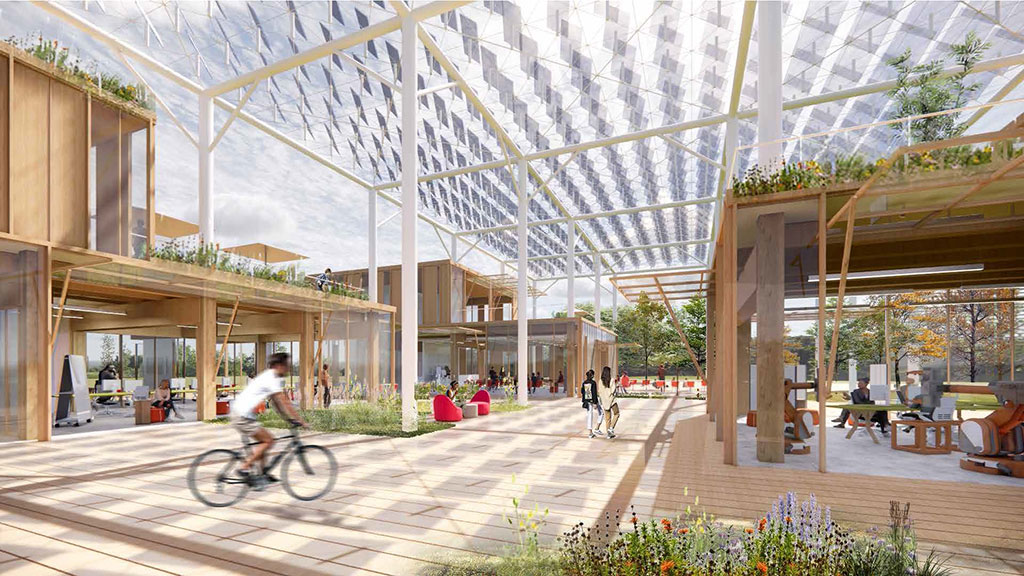
Fast.Forward.: A New Model for Academic Science Facilities

Designing for the Convergence of Science at The Engine
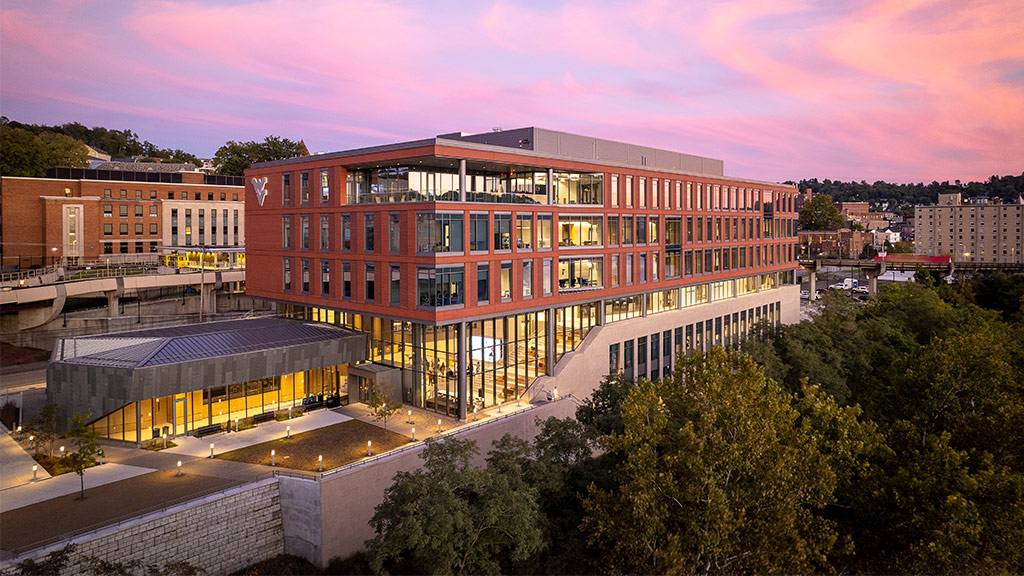
How Business Schools Fuel Innovation Ecosystems
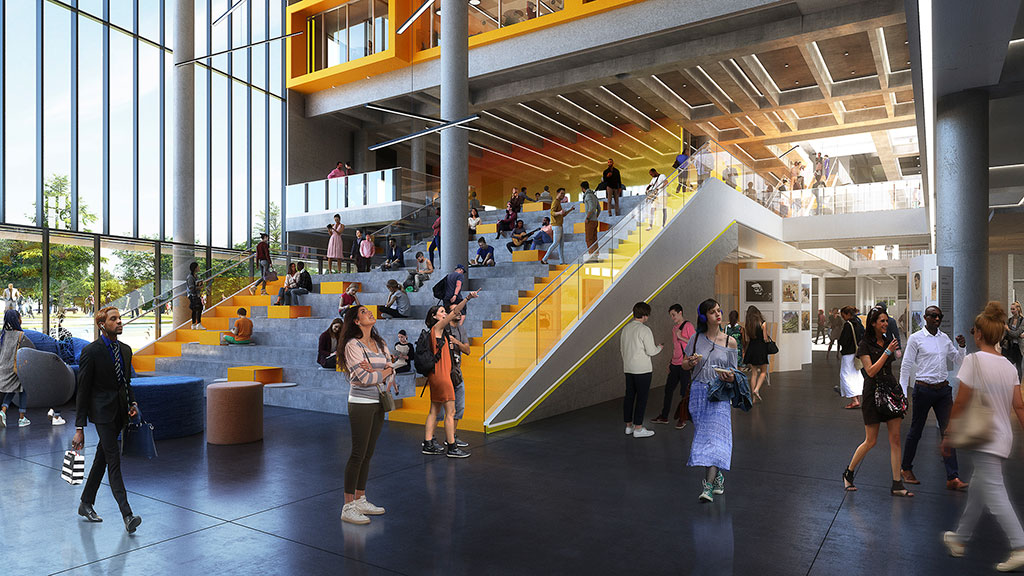
To Foster an Engaged Student Body, Holistic Campus Design Is Key
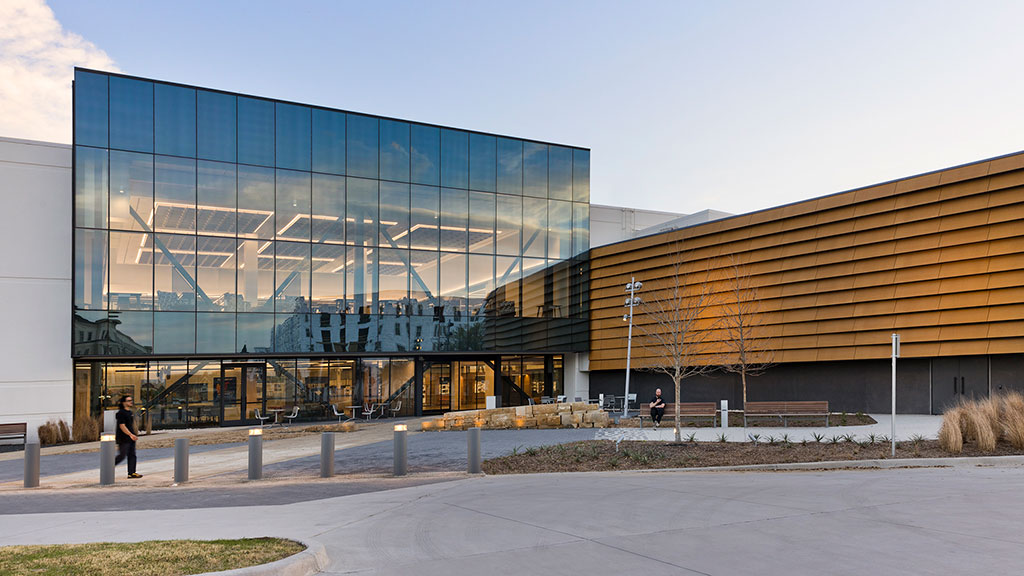
Beyond Books, Libraries Are Vital Community Hubs
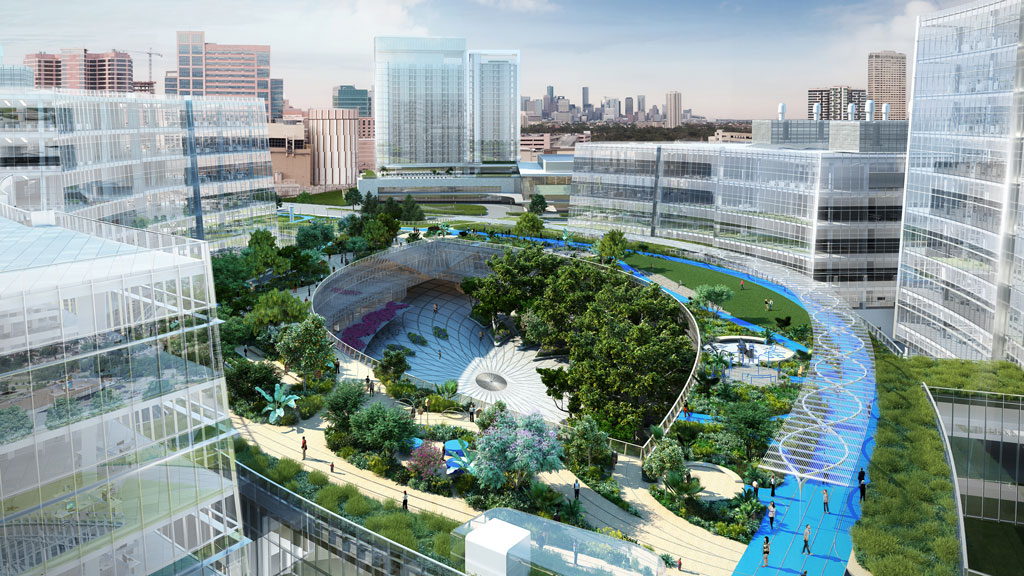
SHED: Connecting the Dots Between Education, Industry, and Technology
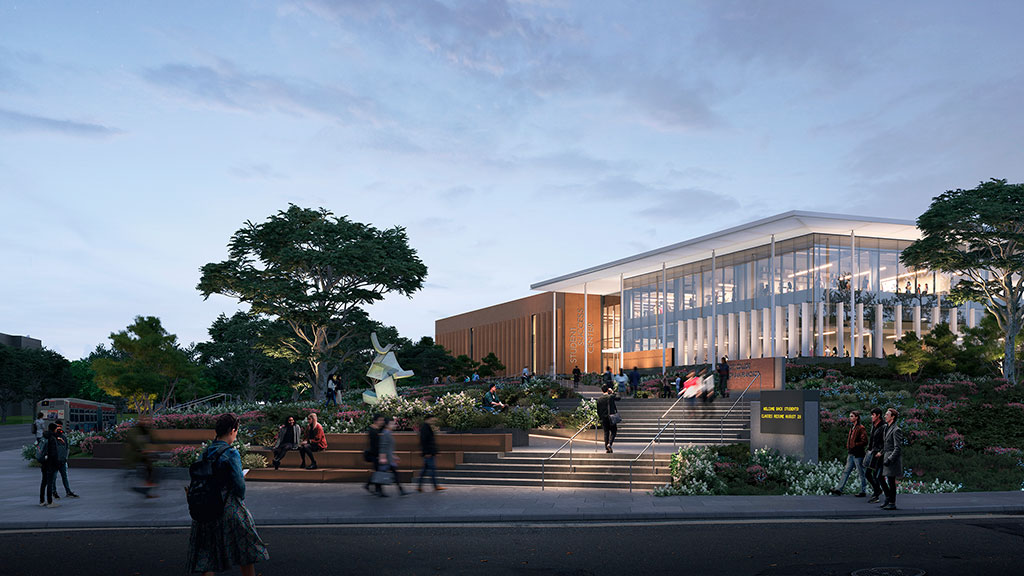
5 Ways Educational Anchor Institutions Can Catalyze Economic Recovery
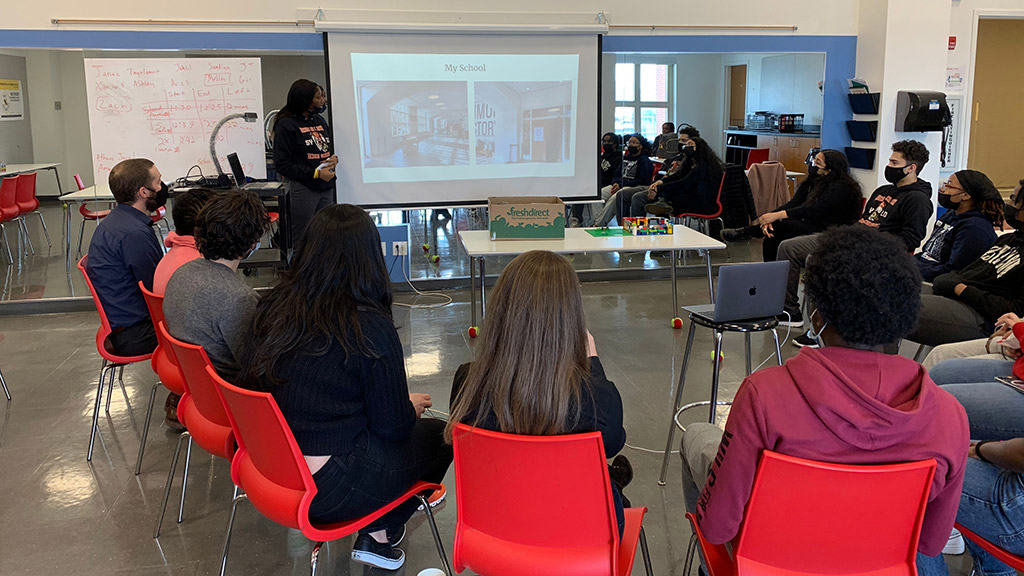
Listening vs. Prescribing: Understanding How Students Perceive Education Spaces Today
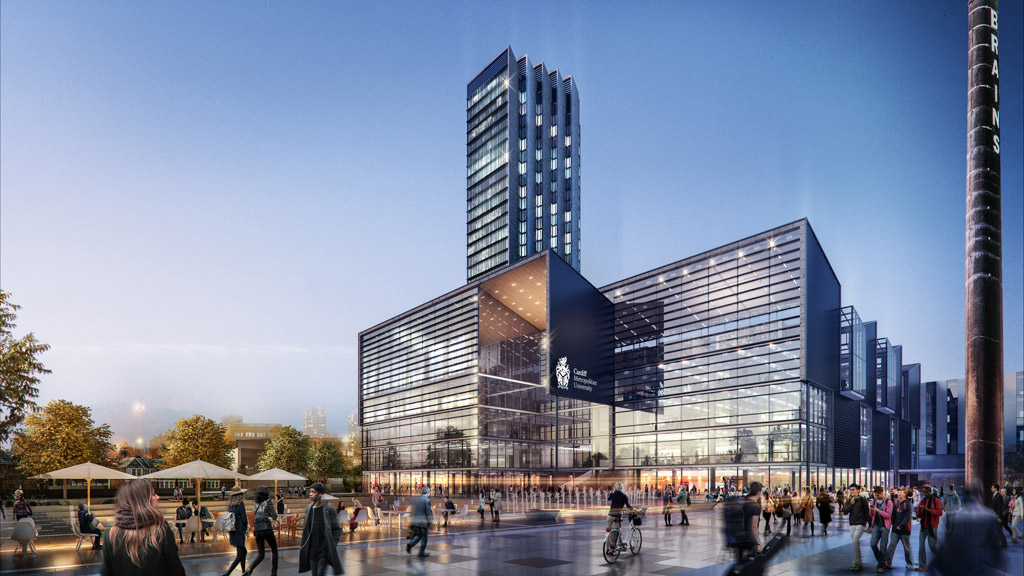
Investing in Lifelong Learning Experiences to Reenergize our Workplaces
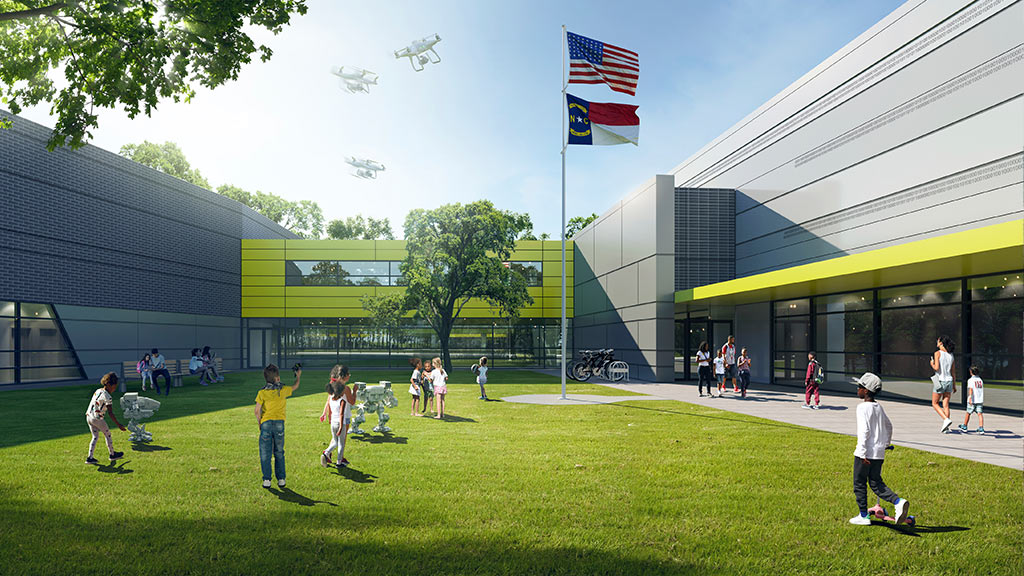
Gensler Gets Schooled: Beyond 21st Century Design
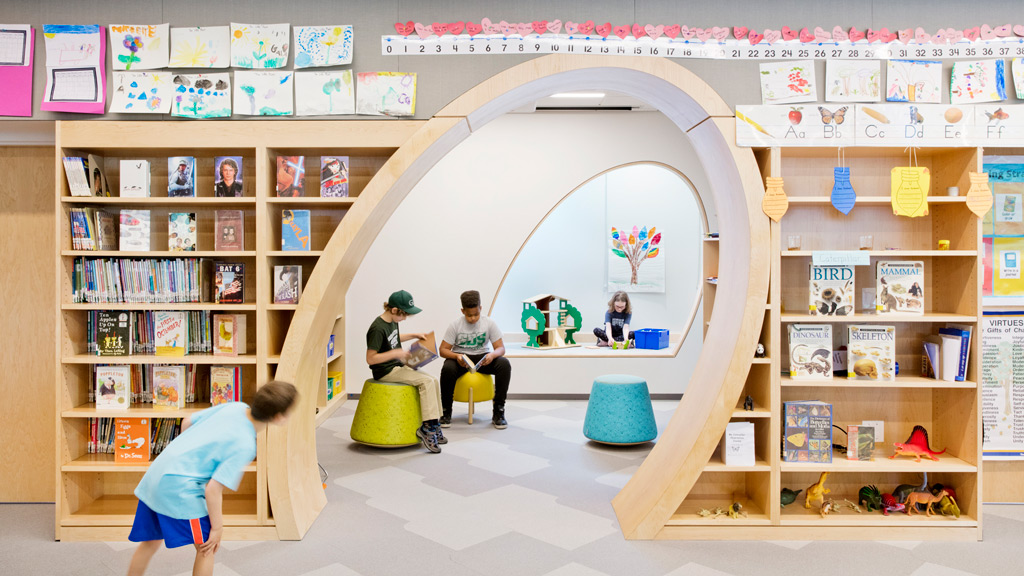
The Path Ahead: Leveraging Lessons for the Future of PreK-12 Learning
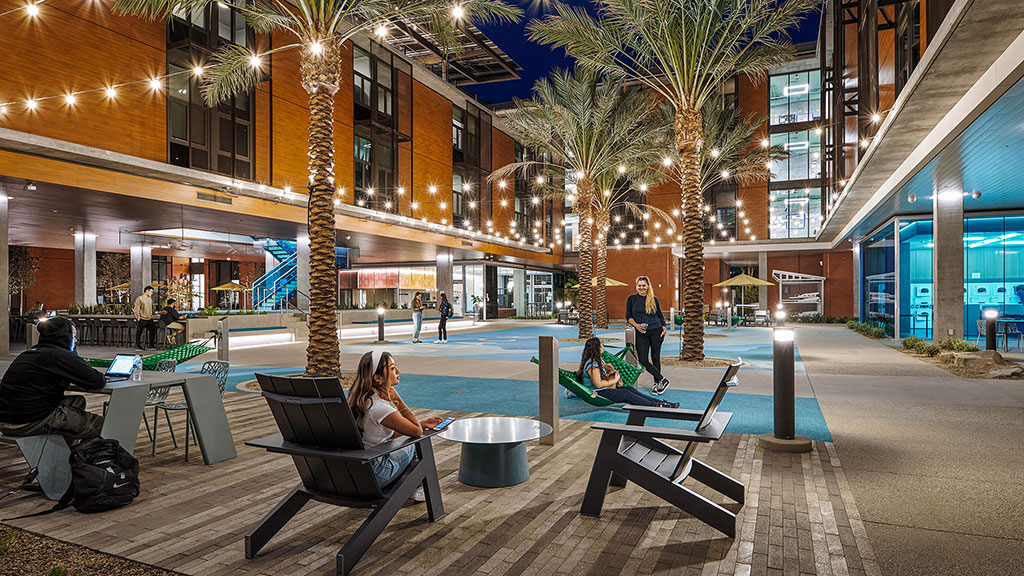
4 Strategies for Amplifying Health and Well-being in Residence Halls
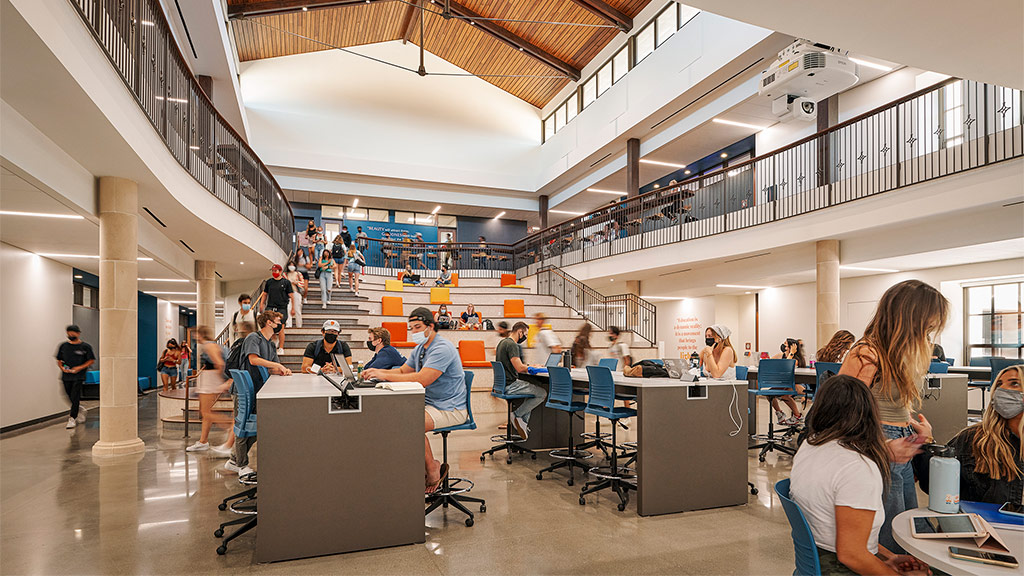
Redefining Learning for the 21st Century
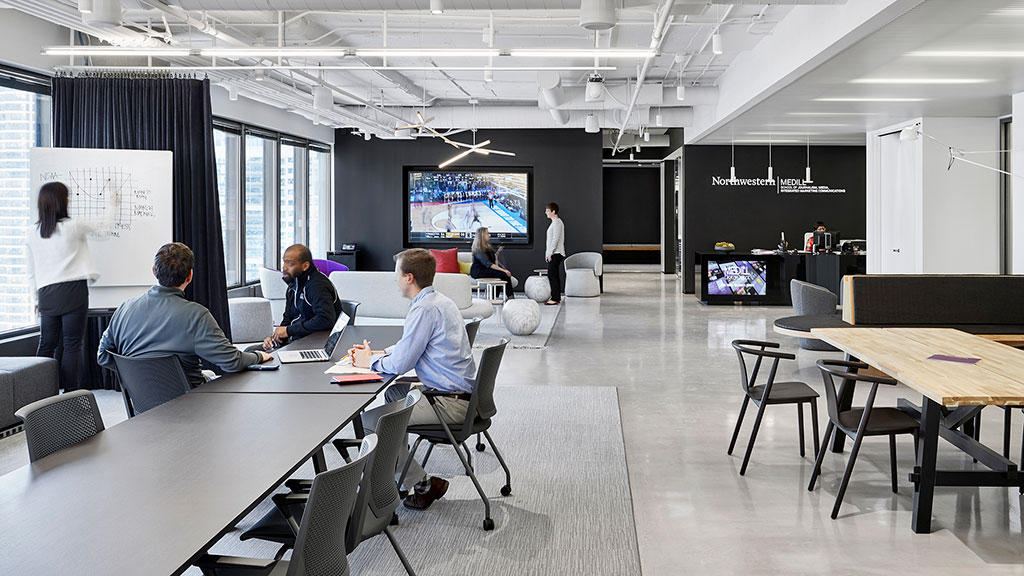
Building a Better Academic Workplace
Building renovations and reuse on campus have become a key development strategy.
As higher education institutions strive to stay relevant and reduce operating costs, they must focus on the highest and best use of their physical assets. Data-informed strategies can help colleges and universities right-size their infrastructure, lower embodied carbon, and optimize campus space use, such as converting aging classroom buildings into student collaboration space or student housing, rather than new construction.
As hybrid learning becomes an expectation, institutions will find new ways to support different methods.
Hybrid learning is here to stay, and developing the right learning models, technologies, and physical environments will remain a priority. In 2024, we’ll see educational institutions invest in the spaces, technologies, faculty, and staff to support different hybrid approaches — whether activity-based, schedule-based, or HyFlex (where students can choose to attend in-person, online, or both).
The benefits of social connection and well-being demands new types of amenities.
From K–12 through higher education, it is crucial to design places on campus that facilitate community and promote physical, social, and emotional well-being. Student collaboration spaces and residence halls are vessels for cultivating a sense of belonging. Schools, colleges, and universities are supporting “the whole student” and often providing non-academic support services, from affordable meals and housing to mental health and other wraparound services.


Deborah Shepley

Mark Thaler

Gensler Partnered With Western Kentucky University To Reimagine the Helm Library
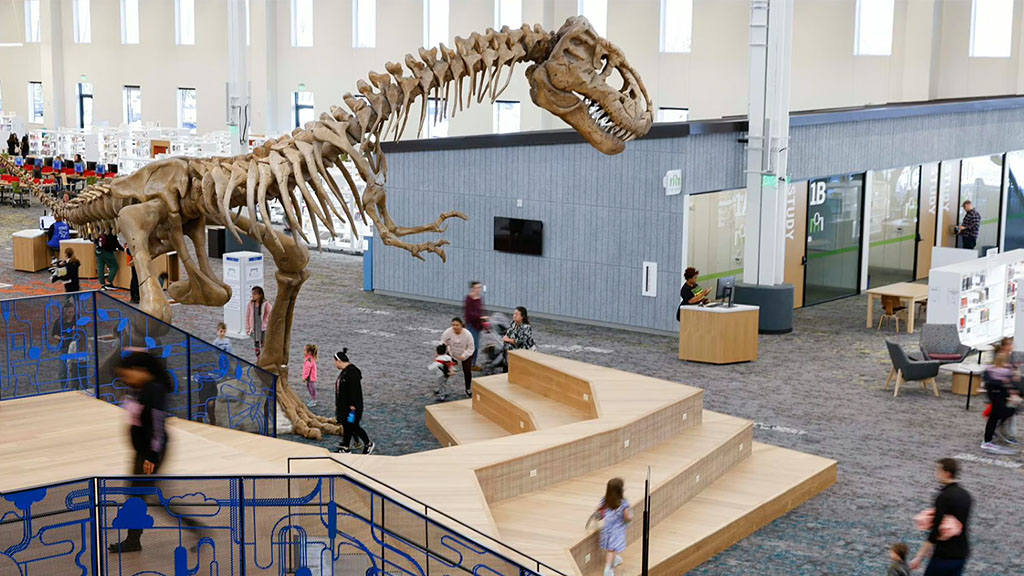
Designed by Gensler, Frisco Public Library Opens as the Sixth Largest Library in Texas

How Public Libraries Play an Outsize Role in Supporting Local Communities

Key Strategies for Designing Academic Research Institutions That Stimulate Innovation

Machinaka Library, Designed by Gensler Tokyo, Was Recognized With Top International Awards for Its Interior Design

Gensler
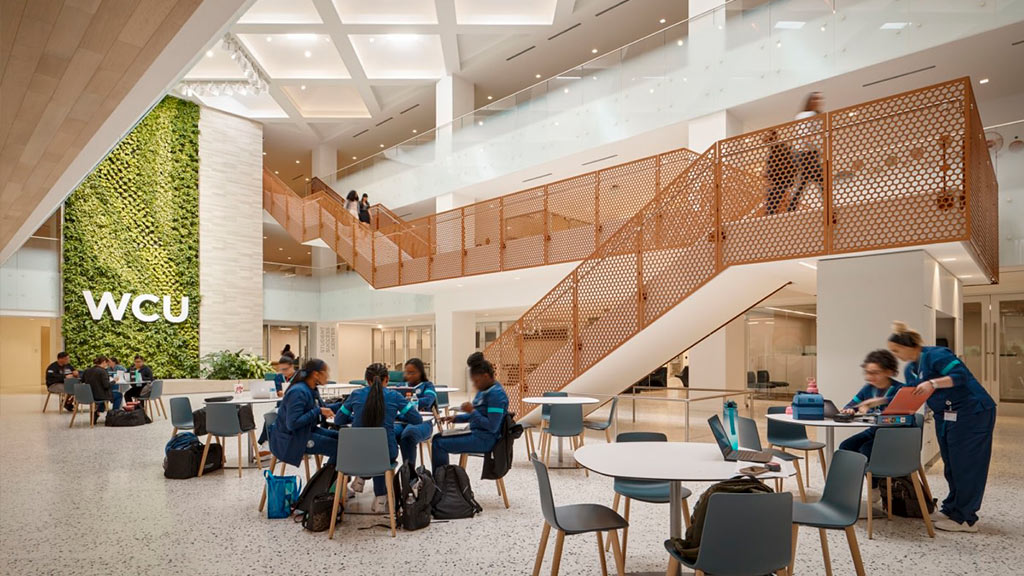
The West Coast University Campus Provides a Connected and Energized Campus Experience
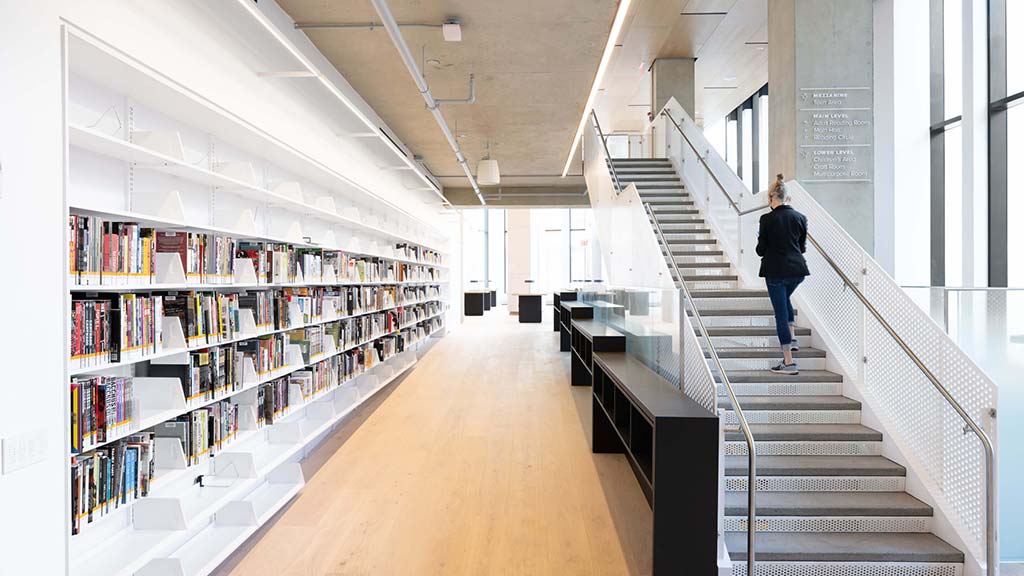
Brooklyn Public Library Opens Its New Gensler-Designed Brooklyn Heights Branch
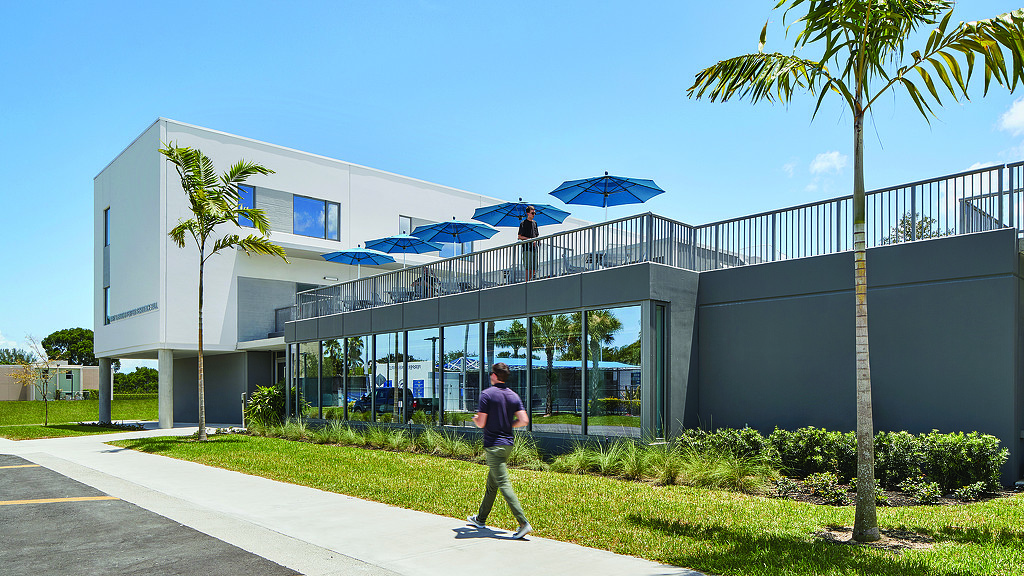
Gensler’s Mark Thaler Discusses Designing for Student Living and Learning Communities
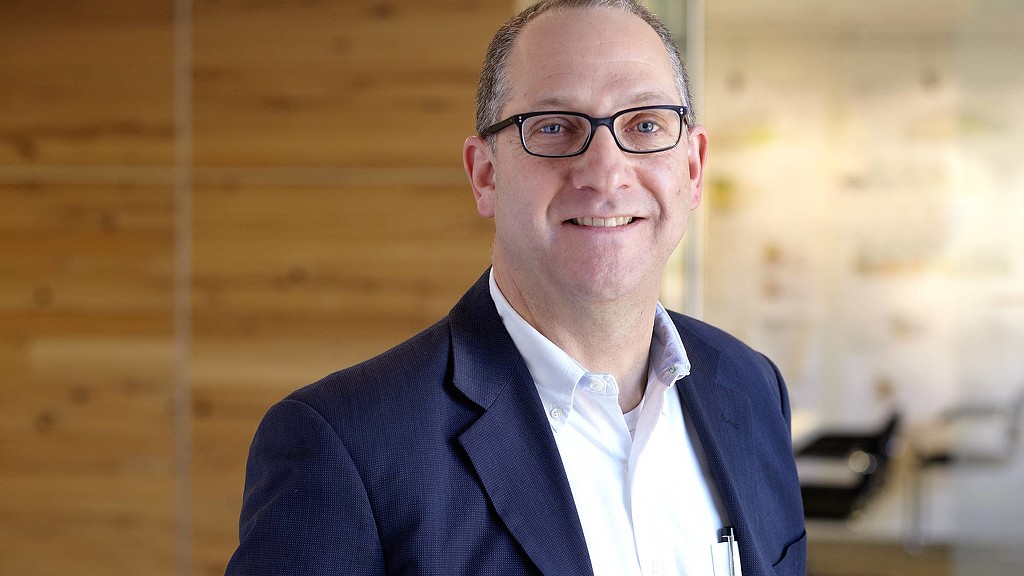
Higher Education is Ready to Resume Growth Plans

Cal State Long Beach’s On-Campus Housing Supports The University’s Carbon-Zero Goals

CSU Long Beach’s New Student Housing Project Is One of California’s Most Sustainable
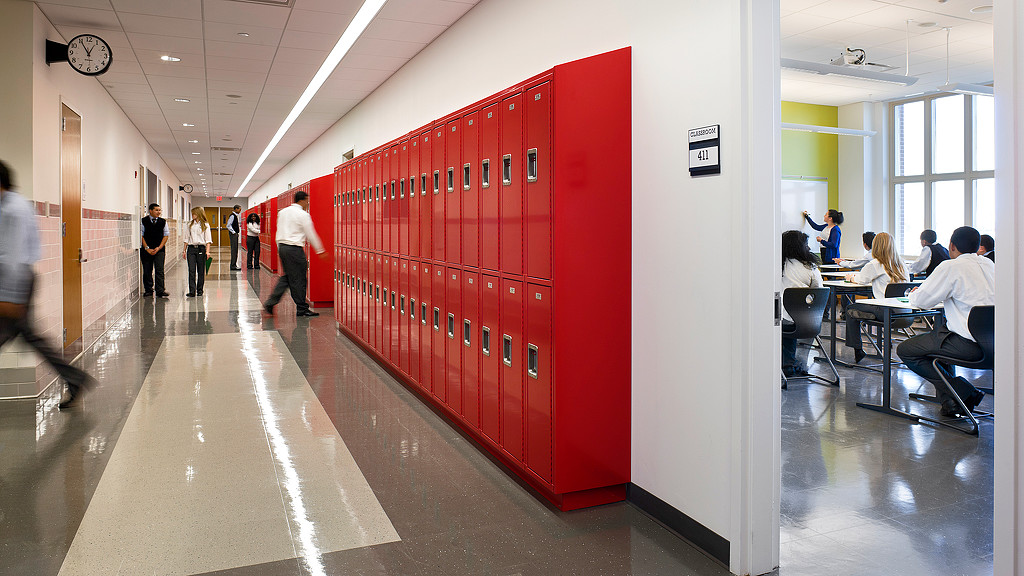
How Design Can Build an Optimistic, Equitable Future for Education
