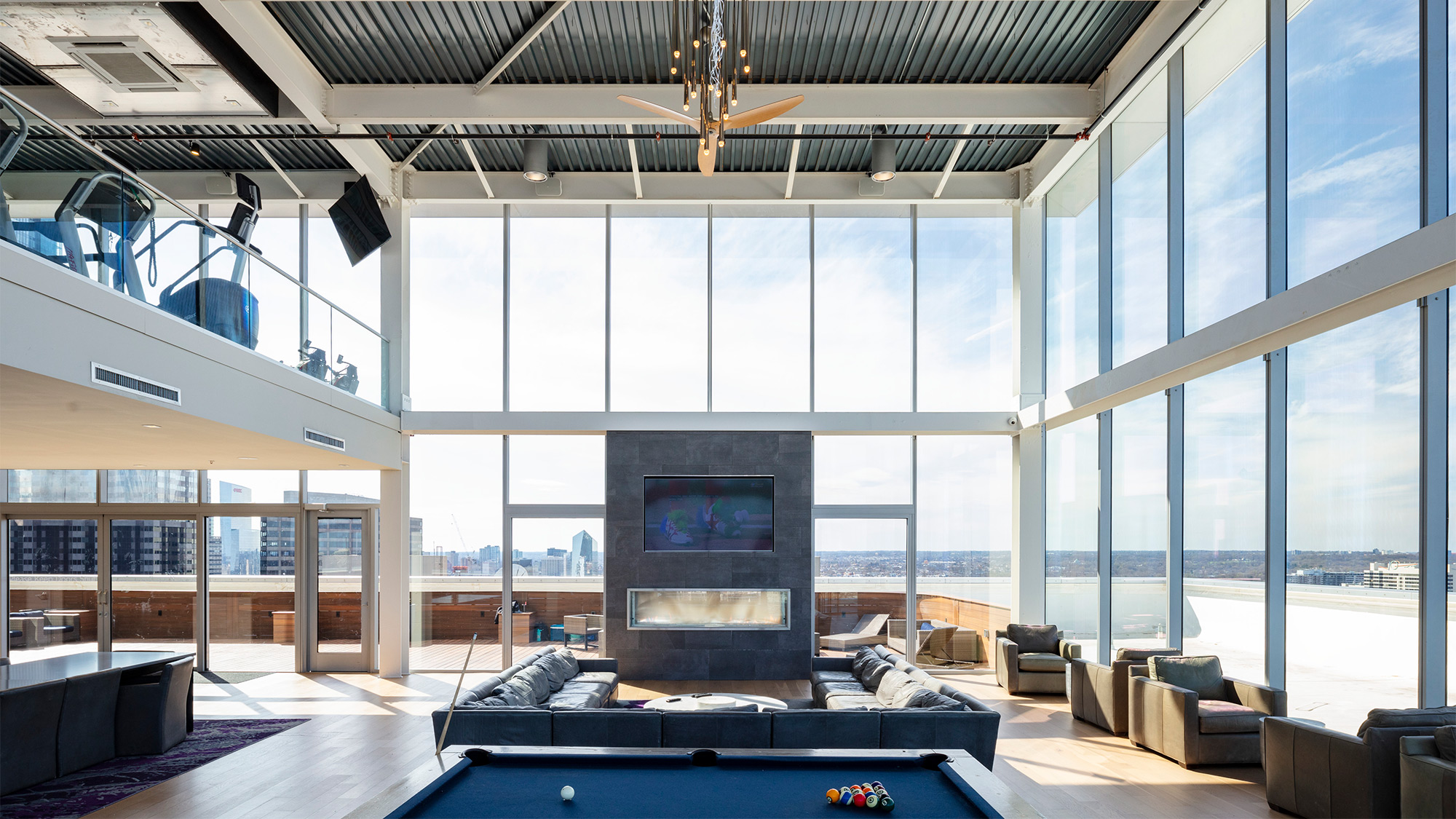What We’ve Learned by Assessing More Than 1,000 Potential Office-to-Residential Conversions
October 23, 2023 | By Steven Paynter
Editor's Note: This aticle was originally published in June 2022. It has been updated throughout to reflect our latest data.
More than three years from the start of the pandemic, many questions about the office market’s future remain unanswered, but in that time one trend has been becoming increasingly clear: tenants are leaving older buildings in favor of newer ones.
This accelerated shift has left owners of some aging office buildings with large vacancies and insufficient cash flow to pay back their debt — putting billions of dollars of office-backed loans at risk.
At the start of the pandemic, we began reaching out to our clients and city leaders to understand what was top of mind as the situation continued to unfold. Without exception, our developer and landlord clients asked us to consider what the highest and best use for their old, undesirable office buildings would be. To answer this question, we took a data-rich, algorithmic approach that could directly compare the bones of any existing office building with the market ready, “Goldilocks” residential building. Essentially, this shortened the period required to determine if a project was financially viable from months to days.
By the fall of 2020, we were ready to road test our office-to-residential algorithm, and collaborated with Calgary Economic Development to score 6 million square feet of buildings in the downtown core. Now, three years on, and with City of Calgary’s support, developers have five office conversion projects under construction, and 10 more in development, which will increase the number of residential units in the city’s core by 24%. All of which are helping the the city realize its goals for the transformation of its city centre: incentivize real estate development, support vibrant initiatives, develop downtown diversity, and improve downtown safety, security, and quality of life.
But it’s no longer just Calgary. As office vacancies continue to grow, and with declining confidence in Class B & C buildings in multiple markets across North America, we’ve been supporting over a dozen cities and over 100 different owners to determine what can be done to save their buildings and save our city cores.
After our initial analysis of more than 300 buildings in 25 cities across North America, we’ve now assessed over 1,000 potential conversions — and through that process we’ve made some interesting discoveries. Our data reveals that only 25% of the buildings scored make for suitable candidates for conversion. Context, building form, location, floor plate size, and several other factors all play a crucial role in assessing a building’s aptness for conversion.
That analysis has also revealed something surprising: all the features that result in an unpleasant office make for an excellent multifamily product. For example, a floor-to-floor height that’s typical of a Class C building is approximately 12 feet. Today, that’s considered oppressively low, as it translates to 8-foot ceilings in the office. With all the office ducts, lights, and ceilings removed, it can create a soaring 11-foot clear height in a residential building, which is considered luxurious.
Our study, and now our completed projects, have proven the case for conversions, but more than that, they have answered the question about which buildings can really be converted and how. What we’re offering is not a silver bullet for all buildings, nor does it need to be. The office still has its place, but we have an unprecedented opportunity to create incredible new residential stock quickly, sustainably, and at a 30% lower cost than new construction.
While there’s no one size-fits-all solution for converting an under-performing office building into residential, the following examples show how we’ve been unlocking value in markets across North America:
Franklin Tower, Philadelphia
Transformed from an outdated office building to a vibrant residential community, PMC Property Group’s Franklin Tower has been reconfigured into a modern, amenity-rich building with residential, commercial, and retail space.

1 St. Clair West, Toronto
We were able to unlock the value of a building past its prime on a prominent corner in Toronto’s midtown. Achieving a conversion score of 81%, we proposed a design that met the city’s requirement for office retention and added density with an elegant solution; an overbuild that will add residences, improve the retail, and create amenities for both office and residential tenants alike.

The Residences at Rivermark Centre, Baton Rouge
The original design of these Brutalist towers in downtown Baton Rouge makes the project eligible for historic tax credits, incentivizing an adaptive reuse design strategy that revitalizes the heritage of the city. Gensler’s design increases the value and enhances the intent of the original architecture, converting the top 12 floors from offices to 144 residential units.
In the face of changing space needs and a growing housing crisis, cities and building owners are reexamining the value of aging office building stock. With our new approach, we have the ability to quickly determine in minutes whether these stranded assets are suitable for conversion — and what a potential change of use could look like in practice.
For media inquiries, email .

