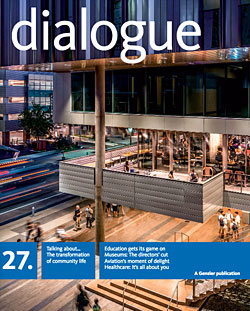Community Hub
The mission is the message at the Twin Cities Habitat for Humanity headquarters, whose glass-enclosed lobby prominently displays Habitat’s mission statement for all to see. Filled with cozy, reclaimed furniture and warmed by a fireplace, the reception area could well be someone’s living room, inviting visitors to come in and making them feel welcome in a personal, non-institutional way.
Habitat for Humanity provides affordable housing and related services for those in need, but the new St. Paul headquarters reaches beyond that. It conveys the feeling of home. The reception area’s four-sided quilt wall is a fitting example—a collection of fabric and craftwork from Habitat families, volunteers, and donors. That sense of community is important to Habitat, Gensler’s Betsy Vohs explains. “They’re quick to say that their organization is not just about the families they serve, the donors, the employees, or the volunteers. It’s about what happens when they all come together.”
-(Medium)_1428521756.jpg)
_1428521761.jpg)
Habitat’s culture of inclusion demanded a more inviting space than their previous office, which was off the beaten path in a low-rise industrial park. In contrast, Habitat’s new digs have high visibility along a busy thoroughfare and light-rail line, which gives families better access and creates opportunities for more community involvement. The first floor provides a spacious meeting room where Habitat hosts regular open houses for up to 100 people. Before moving into the new building, they had to rent space for these events. There is also office space for staff upstairs, another rent-saver.
The design-and-development process opened the door for others to contribute. Gensler’s local team, for example, donated weekends to shop for furniture, organize focus groups—and even piece together the quilt wall. Vendors also pitched in. Residential windows for the project were donated by Andersen Windows, and the quilt-like carpet design was made from discounted tile remnants from Interface.
-(Medium)_1428521841.jpg)
The new space has become a destination in a redeveloping sector of St. Paul, says Susan Haigh, the organization’s president and CEO. It has already hosted several city events, and other organizations call frequently, wanting to use the space. “The building is preparing us to grow for the next 30 years,” says Haigh.
Stephanie Shacter is a web content and social media manager at Gensler, based in Chicago.

