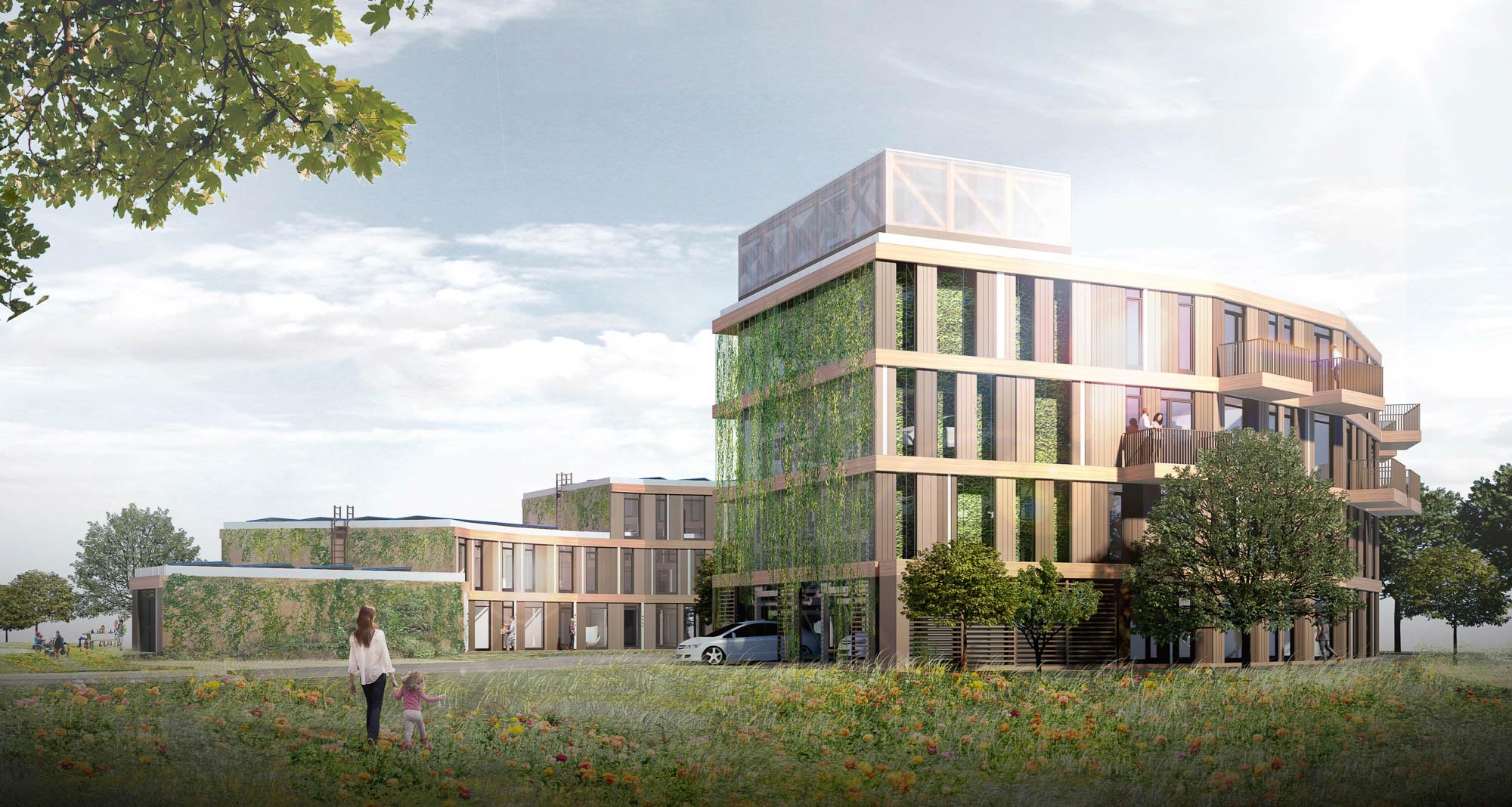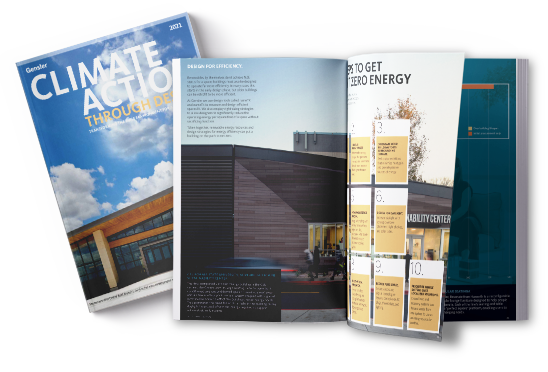TOWARD NET ZERO ENERGY
Optimizing energy use is crucial to reducing the carbon impact of the built environment. Equally important is sourcing zero and ultra-low carbon energy supplies. The energy used to operate buildings accounts for 72% of the building sector’s greenhouse gas (GHG) emissions. Clearly, the building industry has an opportunity to make a huge impact on the climate crisis.
With the right energy-efficient design strategies, combined with the right energy sources, we can address issues of operational carbon and transform buildings into carbon-zero operating spaces.
DESIGN FOR EFFICIENCY.
Renewables by themselves don’t achieve NZE status for a space; buildings must also be designed to operate far more efficiently. In many cases, this starts in the early design phase, but older buildings can be retrofit to be more efficient.
We employ data-driven design and analytic tools to measure and design efficient spaces at every scale. We also employ right-sizing strategies to allow designers to significantly reduce the operating energy per square foot of a space without sacrificing function.
These strategies, when combined with renewable energy resources, can put a building on the path to net zero.

Creating a net zero energy building, whether building new or adapting an existing structure, requires a holistic view of energy systems and technologies. Here are the 10 steps you can take to move a building toward net zero.

RENEWABLE ENERGY SOURCES ARE PLAYING A LARGER ROLE.
When pursuing net zero energy solutions, the ultimate goal is to reduce the building’s operational carbon impacts to zero — and that’s only achievable via renewable energy solutions. Operational carbon refers to the greenhouse gas emissions produced from operating a building’s energy systems such as heating, cooling, lighting, and other end uses.
For a building to be net zero on-site, it must be fossil fuel-free and produce enough clean energy to compensate for its annual energy consumption. Renewable energy technologies play a big role in minimizing operational carbon, and they have come a long way in recent years.
Over the past decade, the costs for photovoltaics have dropped two-thirds for both commercial and residential structures. Because of this and other clean technology innovations, the number of net zero buildings has grown tenfold in the past seven years.


