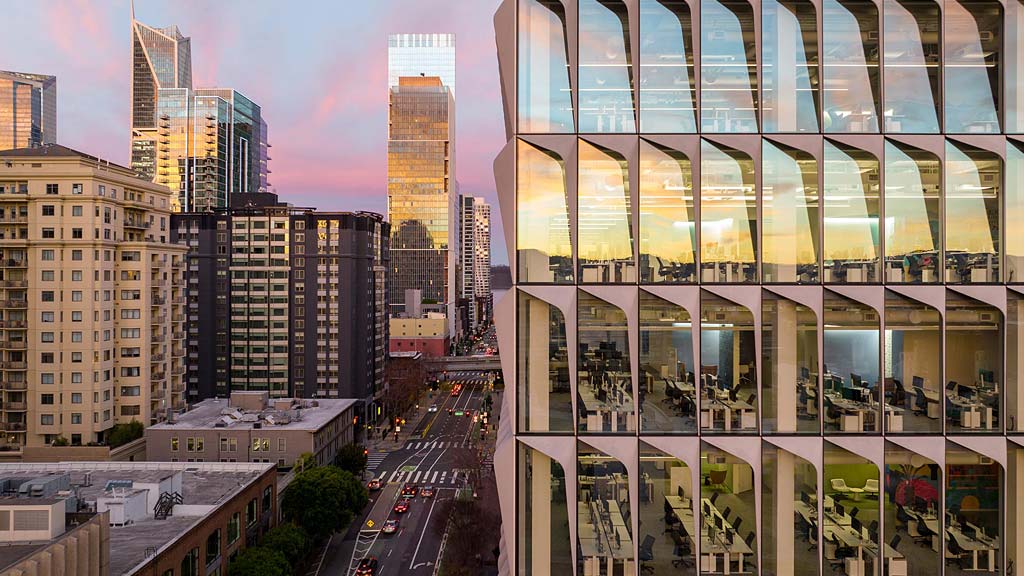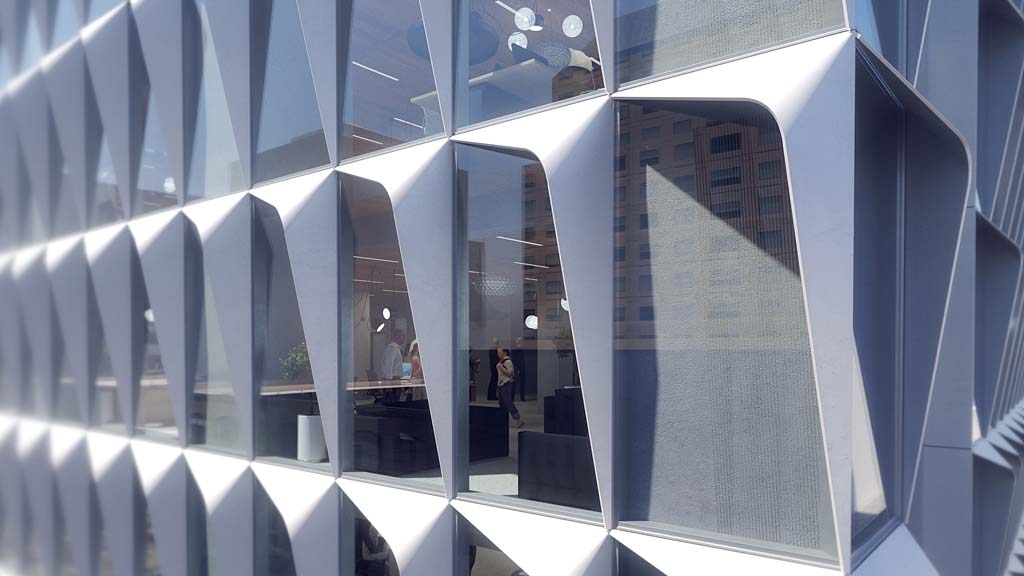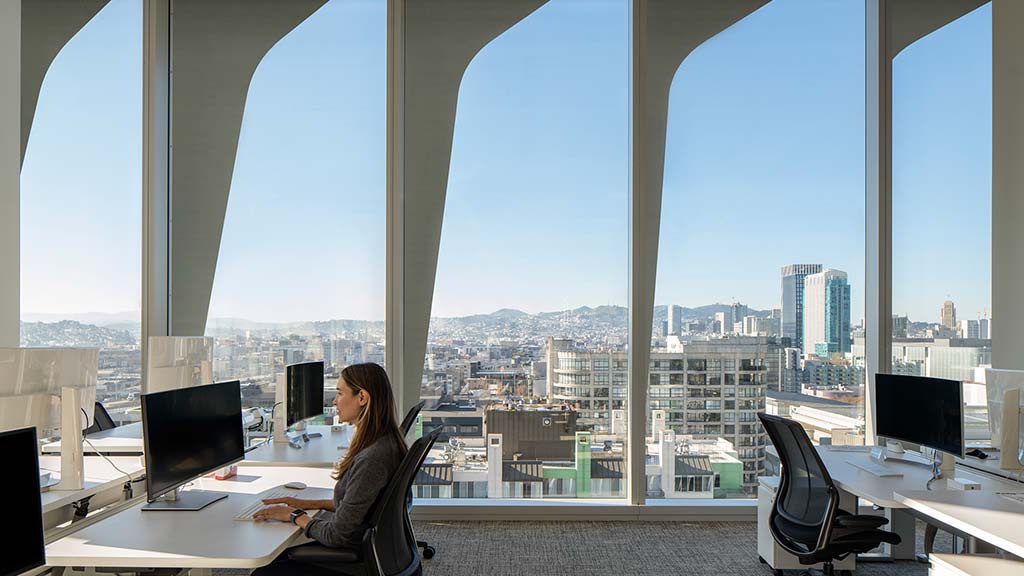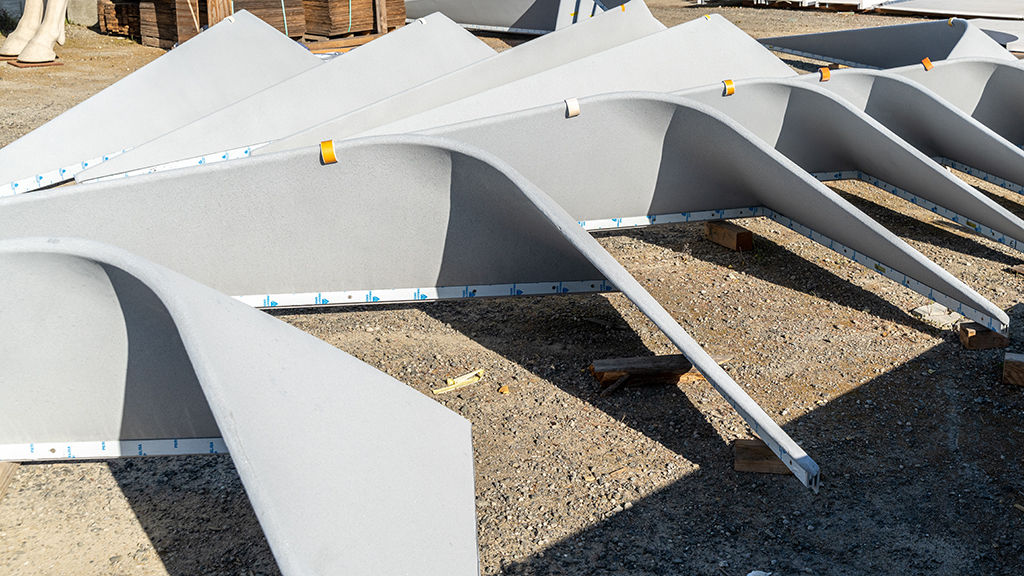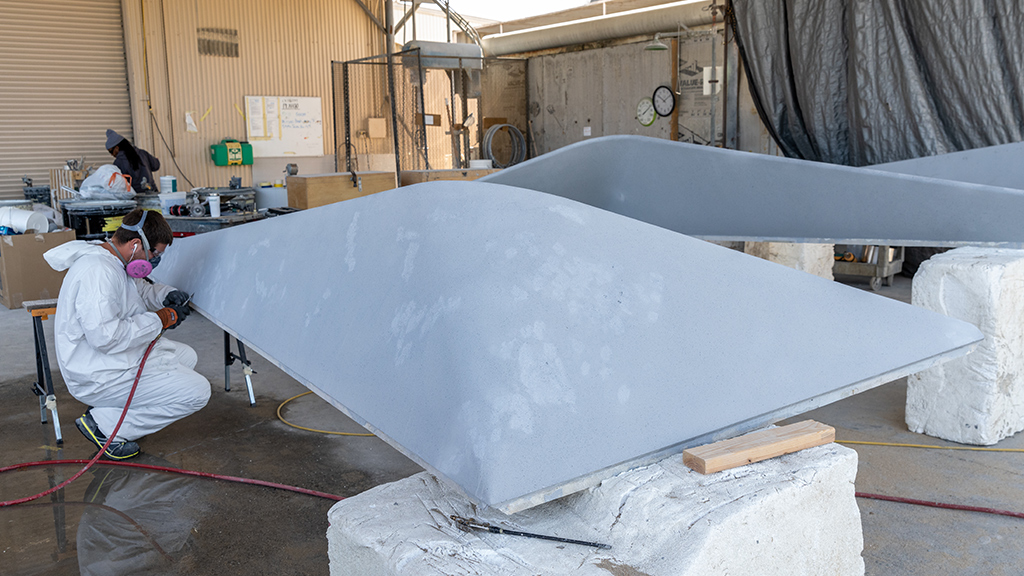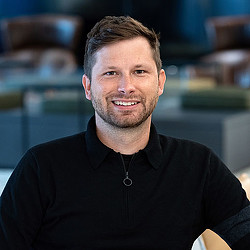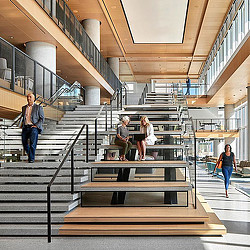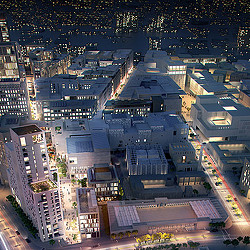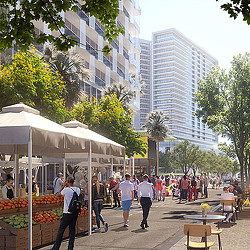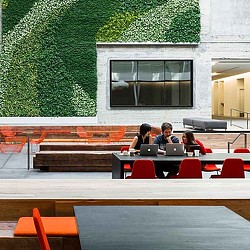Transforming a Generational Asset Into a Class-A Tower
The reinvestment in 633 Folsom transformed a 1960s asset to reduce carbon and reanimate a vital urban corridor.
In a time when office vacancy is at an all-time high and many downtowns are struggling, building developers and owners are grappling with how to convert aging buildings and stranded assets and into high-value properties. 633 Folsom, a recent recipient of a 2023 AIA National Award for Architecture, is a story of building transformation focused on reductions in embodied and operational carbon, façade optimization by useful daylight, and the reanimation of San Francisco’s Folsom Street corridor. The preservation and upgrade of the existing concrete super structure allowed the new design to embody 28.8% less CO2 than the complete demolition and rebuild of the same building. Through the commitment of structural reuse, roughly three million kg CO2 equivalent were averted — nearly halving the global warming potential of a new build. And 3,377 tons of CO2 were diverted from our landfills — equivalent to 12,590,223 miles driven by a diesel engine.
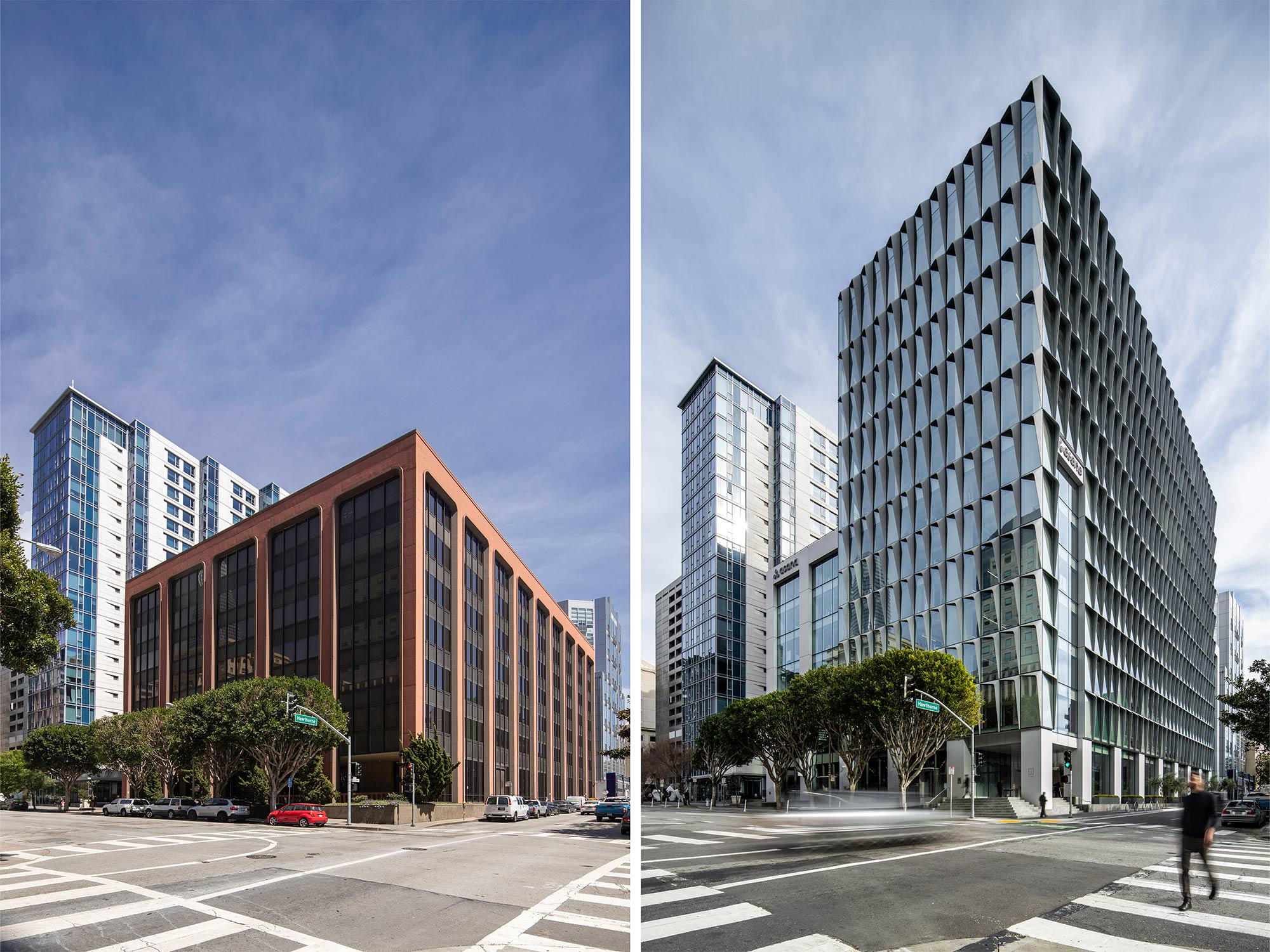
The reinvestment in 633 Folsom enabled The Swig Company to sustainably pivot their deep commitment in San Francisco towards the next generation of downtown work community. As the original developer of the 1967 edifice, Swig has established a precedent for long-term ownership, which recognizes the impact of design in assurance of enduring value. When approaching a once-in-a-generation full-building vacancy, the board strategically planned for a renovation meeting the demands of a new workforce and a changing neighborhood.


In collaboration with Gensler, Swig established occupant well-being and access to daylight as critical to future occupancy. The original glass was foreboding from both the sidewalk and the interior experience. A new solution required the integration of building performance and an aesthetic offering to the increasingly pedestrian qualities of the neighborhood. This resulted in San Francisco-based Asana leasing the entirety of 633 Folsom as the home of their company. For Asana, 633 Folsom’s unique identity, commitment to well-being, and the project’s environmental impact resonated with the values they held as an organization. For Swig, the dynamic building reuse demonstrated that investment in interdisciplinary design renovation and urban reuse can yield value and make an exemplary contribution to the neighborhood.
The façade is designed to respond specifically to the built and natural environment. The sunshades, made from fiber-reinforced polymer, vary in depth along the height of the building and were optimized through rigorous computational modeling. The final sunshade geometry and orientation established an interior workplace with significant increased usable daylight, dramatically reducing peak loads, and increasing working hours with the blinds open for hundreds of additional hours. The FRP shades were fabricated locally in the Bay Area.
Daylight analysis and overshadowing diagrams were used in the design of the shading devices to increase usable daylight. The shades decrease glare and add over 300 hours per year of time that the blinds can be open during a typical workday. A water-based DOAS system provides 100% fresh outside air; no air is recycled back into the space. Flow monitors are provided on intakes of air handlers to verify adequate outside air is being provided.
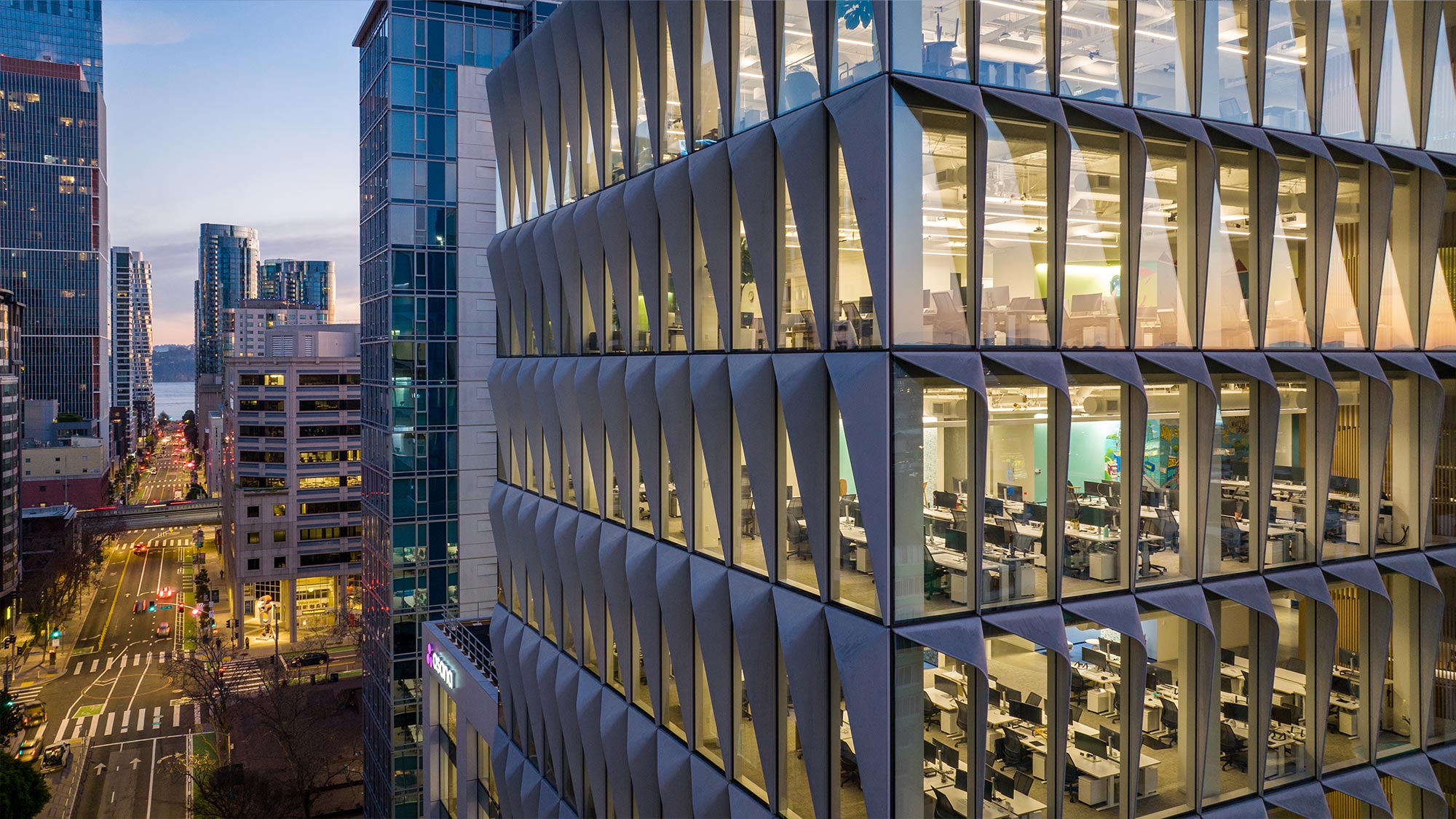
The landscape at 633 Folsom illustrates a progressive approach to sustainability and supportive ecology. An unoccupied roof on the 8th level is dedicated to proving the site’s ecological impact and employs both an intensive and extensive green roof design. The roof garden creates a new habitat for aerial species, reduces the impact of heat island effect, and aggressively manages stormwater on this dense urban infill site. The highlight is a large, raised stormwater treatment planter filled with a dense grove of red maple trees and red-twig dogwood that create nesting opportunities and greening within the urban core.
For media inquiries, email .

